



Trusted by 35+ Clients


Bringing Your Vision to Life with Planning-Ready 2d Drawings & Measured Site Surveys – Serving Clients Across Greater London. Get Your Free Quote Today!

Most service providers don’t truly understand architecture. They deliver generic drawings with errors, miss deadlines, and don’t understand what clients or contractors actually need.

Messy or outdated drawings scare off clients, contractors, and investors.

They don’t understand precision — you end up fixing their mistakes.

Without clear 2D plans, everything else slows down.

Stop waiting. Your ideas deserve precise execution. Your plans should win trust before you even speak.

We create clean, accurate, and client-ready drawings that make your work shine.

No delays. Get your 2D plans when you need them, without compromise.

Every line and every layer is crafted to build confidence and win approvals.
From lease plans to proposed drawings, Plan Craft Daily is ready to serve you at the best price possible
Property boundary map
Detailed layout drawing
Current building layout
Future design plan
Property boundary map
Detailed layout drawing
Current building layout
Future design plan
If you need a 2D model of your building, we are prepared for measured surveys, which will require taking accurate measurements of the Existing property in order to produce CAD drawings. The starting price applies to London.

At Plan Craft Daily, we provide expert architectural services across England, specializing in Measured Site Surveys, Existing Drawings, Proposed Drawings, and Lease Plans. Our process starts with understanding your project needs, followed by detailed site assessments to ensure complete…

Completed over 120 projects so far, and we are expanding our services every day.
Our client in Kenley needed existing and proposed drawings for a front-porch extension to complete their planning submission. We carried out a focused site visit to verify key dimensions…
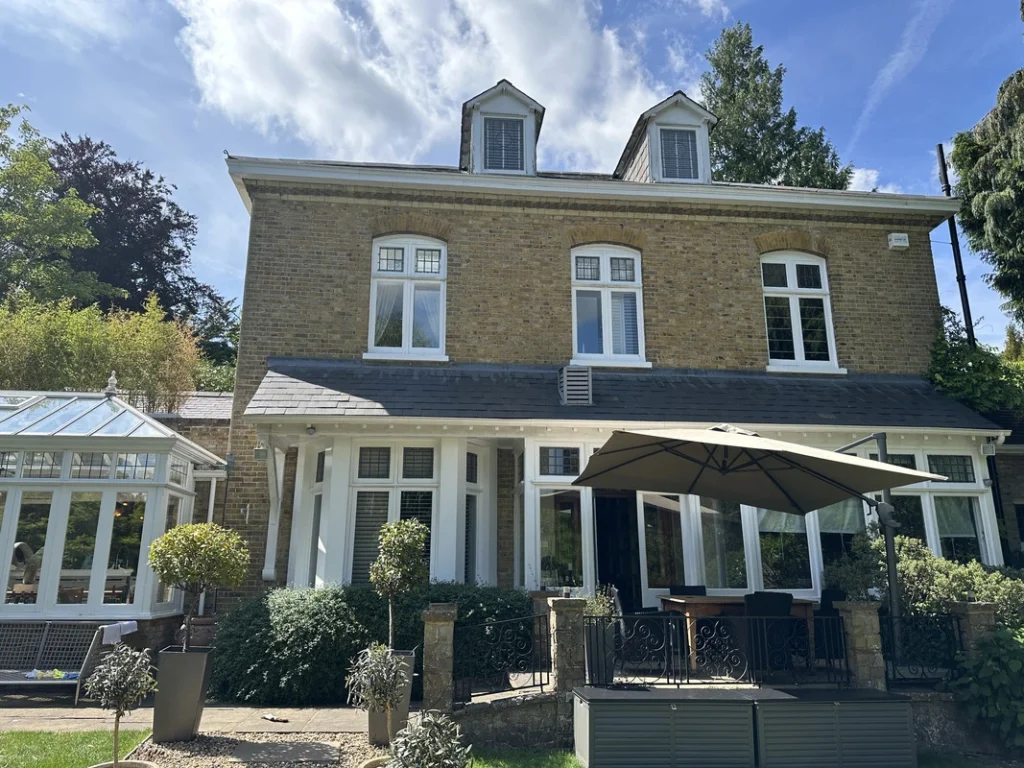
A client in London requested for a floor plan and all the elevations for this Girls School to support with the planning stage. Their purpose was to convert this school into a nursing school…
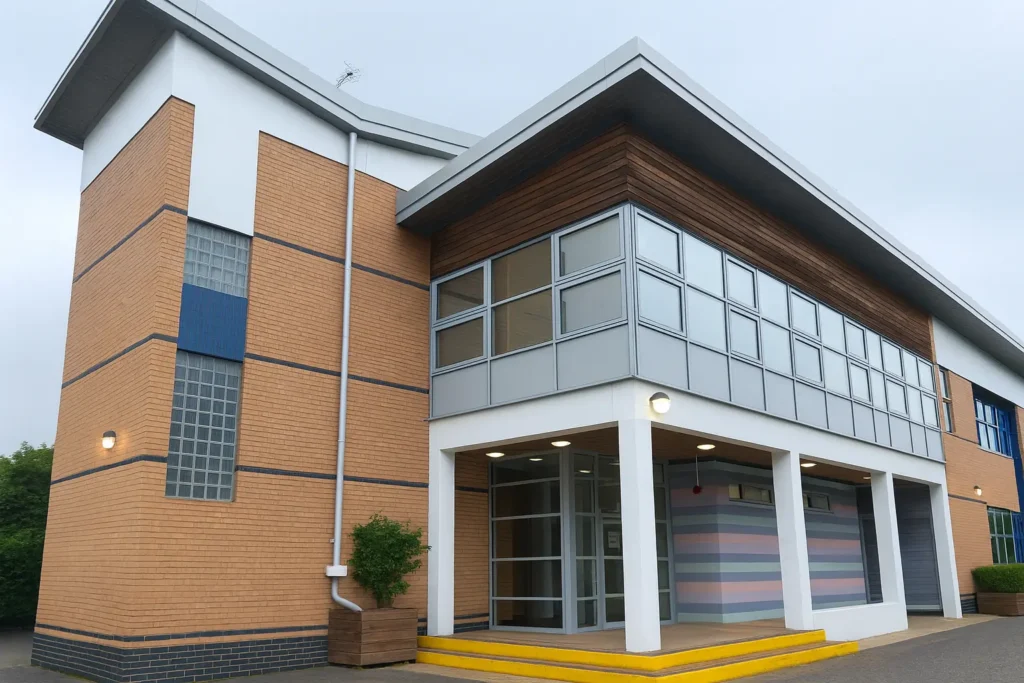
Our client in London asked us to produce accurate existing drawings for a Police Station to support planning and next-stage design…
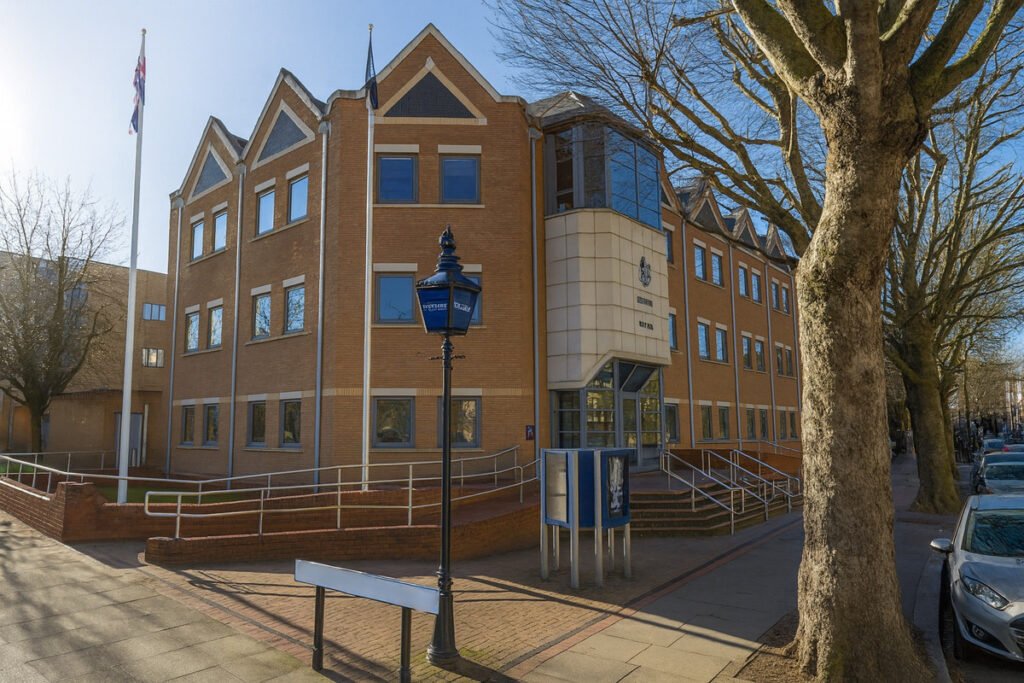
Anna came back to us after a previous project, needing a very detailed survey for a large house in Twickenham. Her client wanted full plans, one main section…..
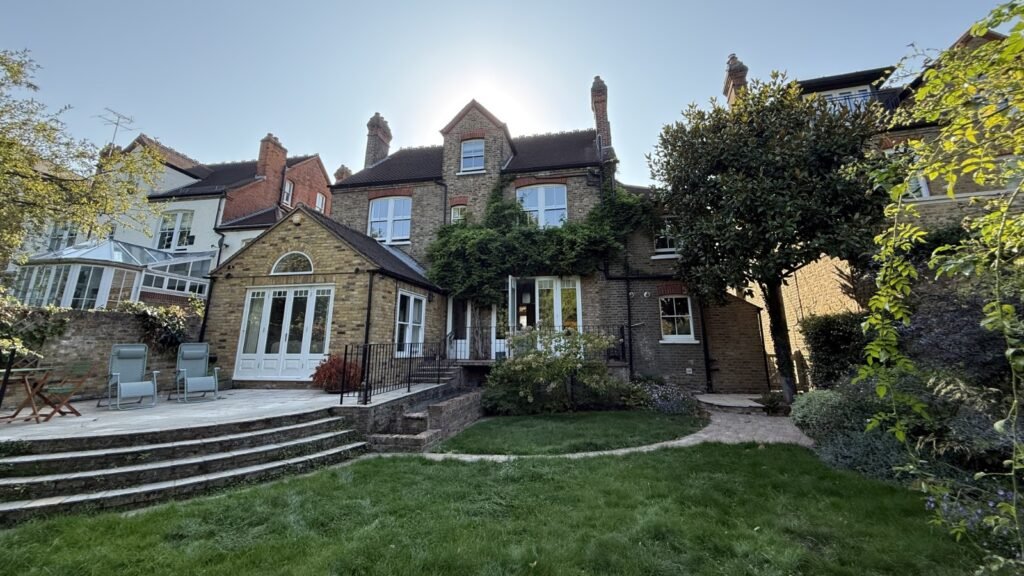

We’ll visit your home to get all the measurements needed for getting your project started.

Our skilled designers work closely with you to produce architectural drawings that bring out the best in your home.
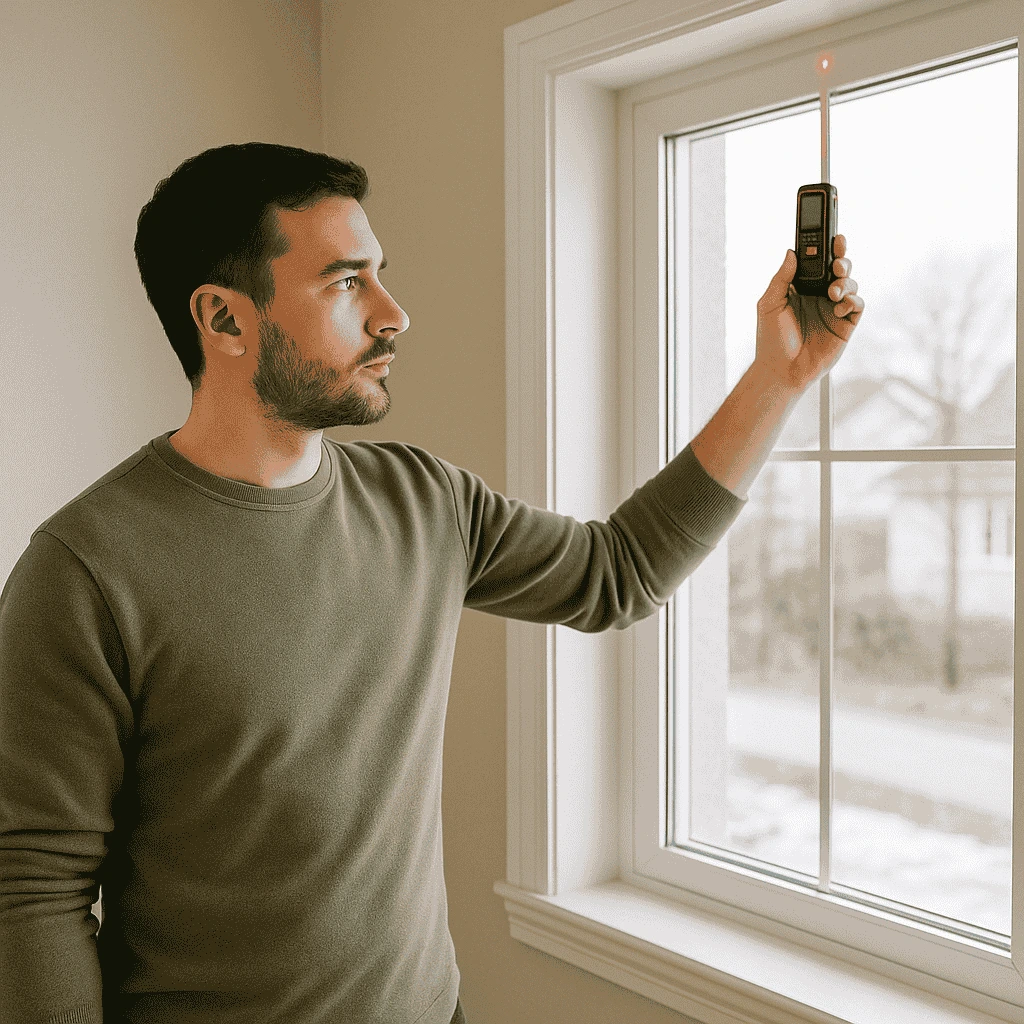


Using our team of in-house planning officers, we’ll manage your chosen planning route on your behalf.

Get the go-ahead to build with our expert technical drawings and a team of vetted construction experts.
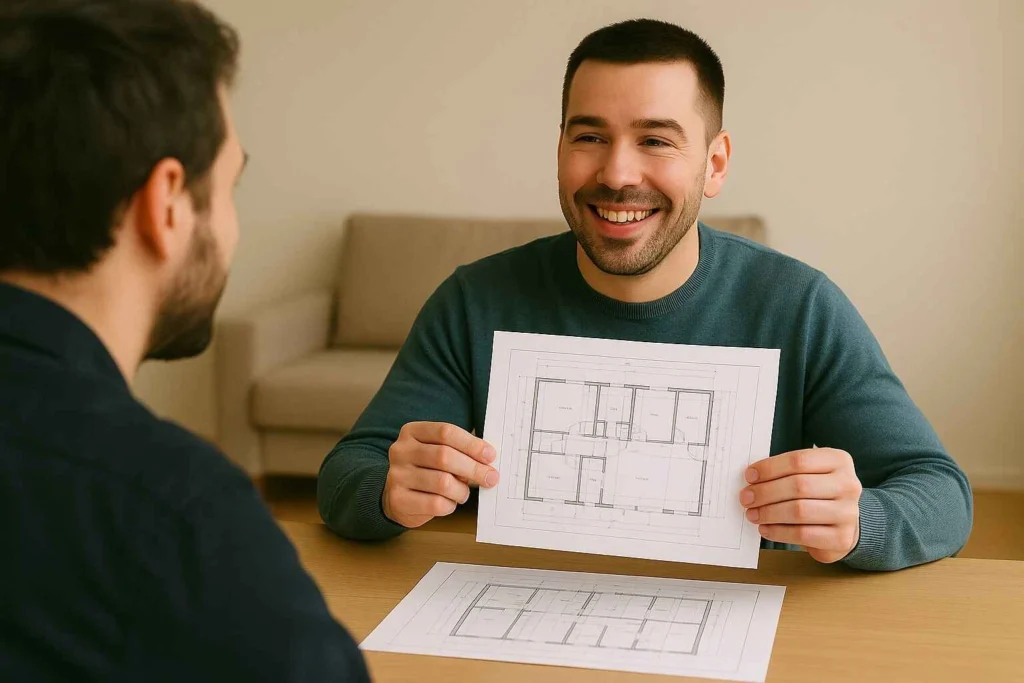


Our team has a successful track record of helping brands scale profitably based on high-performing strategies.
Latest Updates & Insights Blog.
Your go-to hub for SaaS updates, tech news, & practical growth-driven insights.
You asked, we answered.
The most common questions we face in our day-to-day operations at Plan Craft Daily.
It will be 3 to 5 days after the day of submitting survey drafts. (depends on the scale and complexity of the project)
They are fully prepared for planning applications
We take 50% in advance for starting the drawing process, the rest of the payment are taken after the draft submission of the final drawings.
Currently we are limited to surveying inside London, the survey time depends on how big the property is. It is usually 2 to 3 hours depending the size of the building.
We are yet to use Revit, only AutoCad is used for preparing the drawings.
2-3 amendments are applicable. Further amendments will cost more £25 on top.
Our client in Kenley needed existing and proposed drawings for a front-porch extension to complete their planning submission. We carried out a focused site visit to verify key dimensions, then prepared accurate existing plans/elevations and clear proposed drawings showing the porch massing, roofline and materials, plus an updated site plan. Everything was quality-checked against local validation requirements and delivered just in time for the council deadline—giving the homeowner a complete, compliant package for planning.

Our client in London asked us to produce a floor plan, full elevations and a site plan for a Girls’ School being converted into a nursing school. We completed both measured and topographical surveys, prepared CAD plans/elevations/sections, and quality-checked everything against local planning requirements. Delivered in 10–12 working days, the package provided a clear, reliable baseline for the planning stage—reducing risk, and building client confidence for future projects.
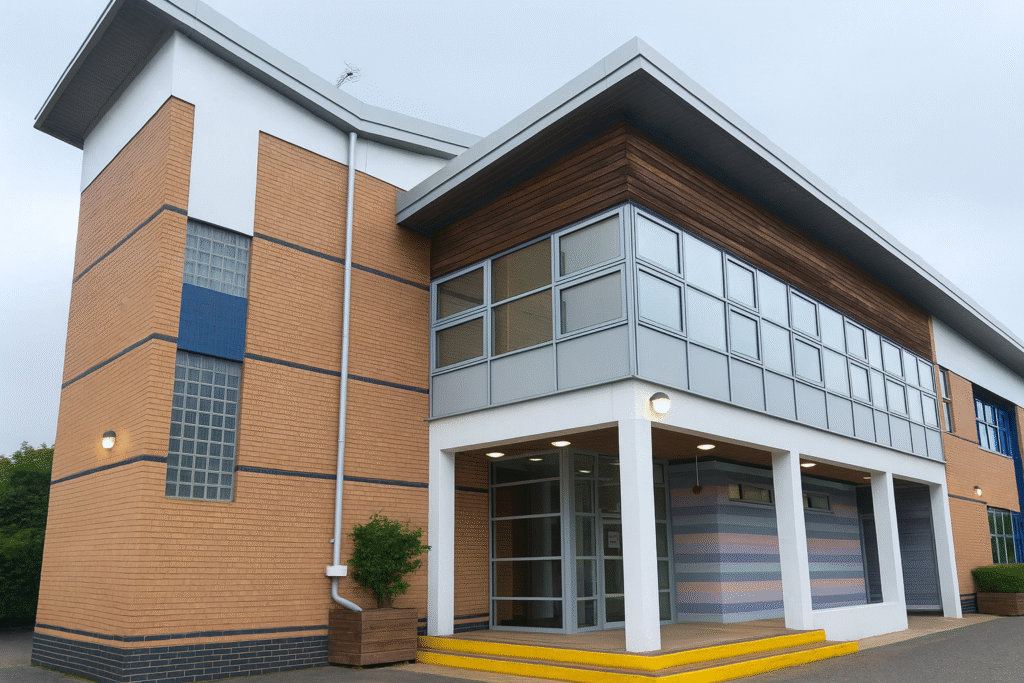
Our client in London asked us to produce accurate existing drawings for a Police Station to support planning and next-stage design. We carried out a measured survey, prepared CAD plans, elevations, sections, as well as landscape plan with all the datum levels and quality-checked everything against local requirements. Delivered within 10 to 15 working days, the pack gave the team and council a clear, reliable baseline—reducing risk, speeding decisions, and setting the project up for a smooth build phase.

Anna came back to us after a previous project, needing a very detailed survey for a large house in Twickenham. Her client wanted full plans, one main section, and internal elevations laid out “360°” around the floor plan, ready for design work.
