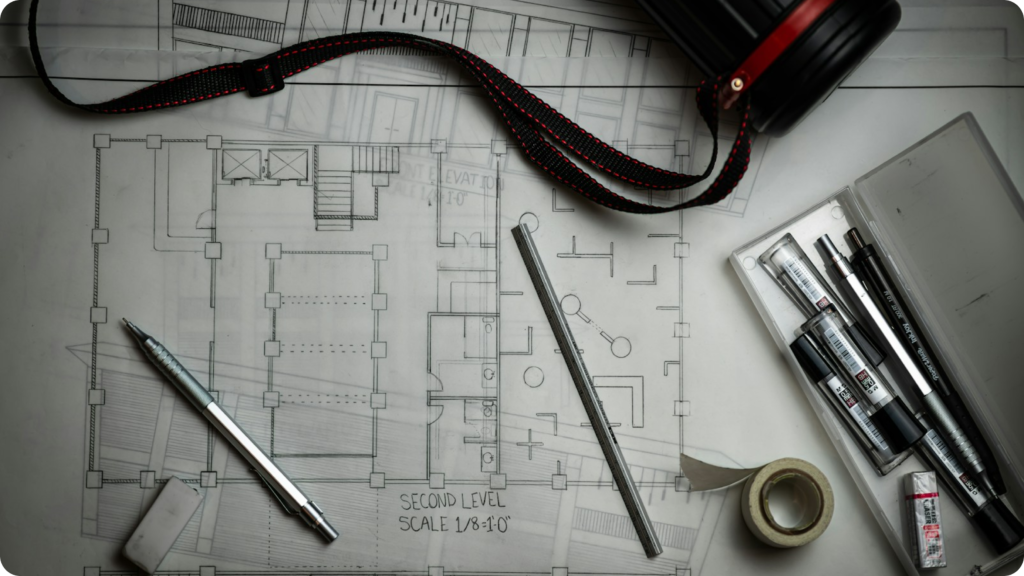Land Registry Compliant Plans, also known as Lease plan drawings or diagrams; A floor plan with specific application details for each room. Clear identification of demised areas, communal spaces, and external demised areas through edging, coloring, or other methods.

● Proceeding with survey draft
● Submit within 3-5 working days
● Residential Lease Plan
● Commercial Lease Plan
● Production in AutoCad
Lease plan drawings, also known as lease diagrams, are essential tools for illustrating which parts of a property are included in a lease. Essentially, they are detailed floor plans that specify the layout and application of each room, providing lessees with a clear understanding of the entire leased space. Lease plans are typically required in various situations, such as when a new lease is being granted for a term of seven years or more, when a leasehold property with seven or more years remaining on the lease is sold, or when land that is part of a registered title or previously unregistered land is being sold.
– Preferred scales for lease plan drawings are 1:100 and 1:200, while a location plan is typically scaled at 1:1250 or 1:2500.
– The inclusion of a North Point, scale bar, and plan key, along with sufficient details to be identified on the Ordnance Survey.
– Representation of any land associated with the property, such as gardens, paths, and garages, and clear indication of the separate parts of the property, including parking, bin areas, and any varying floor levels if required.
– Displaying the general location of the property by showing roads, road junctions, and other recognizable landmarks.
– Clear identification of demised areas, communal spaces, and external demised areas through edging, coloring, or other methods.
– Accurate measurements that correspond to the scaled measurements, with intricate boundaries detailed at a larger scale or insets.
– Plans should not be labeled as “for identifying purposes only” or similar disclaimers.
In 6 Easy Steps
We start with receiving your project with brief discussion and understanding requirements.
If you don't have any survey drafts, we have to conduct a site survey and prepare the drawings.
After completing the draft design, we will show it to you for further changes if needed.
If any changes/amendments needed, we will prepare 2-3 changes for free. For the 4th change charges are applicable.
After the changes/amendments, we will then show you the final drafts and submit the invoice for the CAD files and PDFs.
After confirming the final payment. We will then submit you the DWG file as well as the PDFs. We are happy to work with you again soon.
Find a team of surveyors and cad technician you can rely on. Every day, we build trust through communication, transparency, and results.