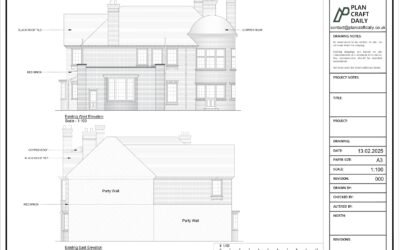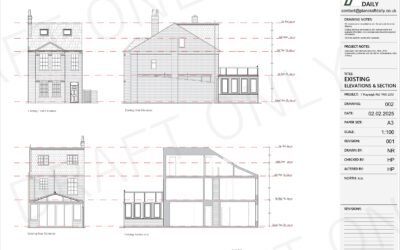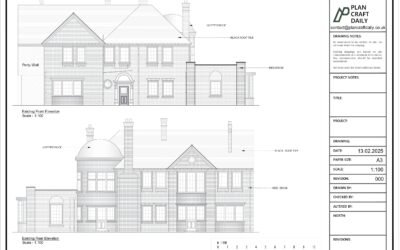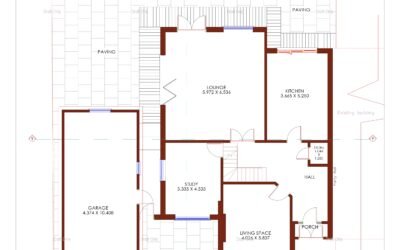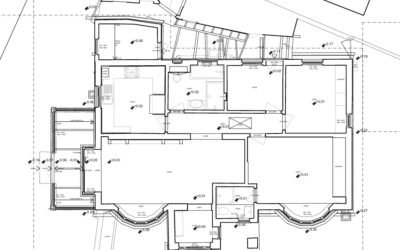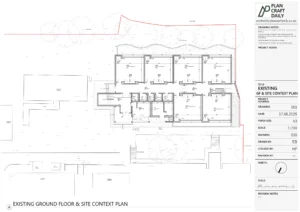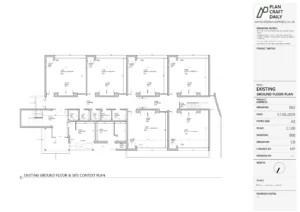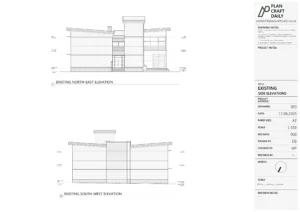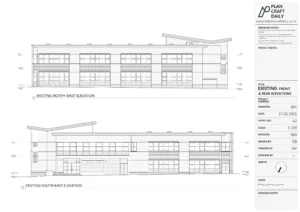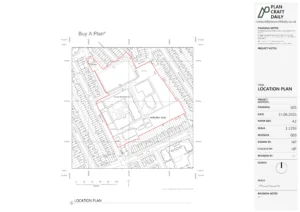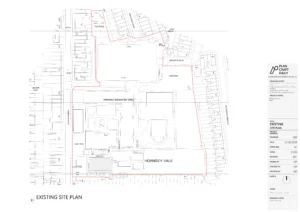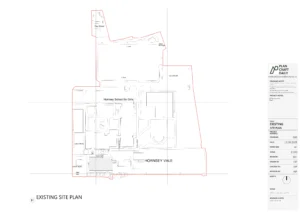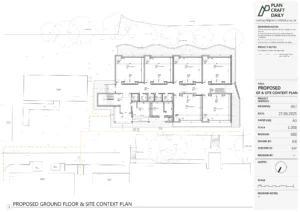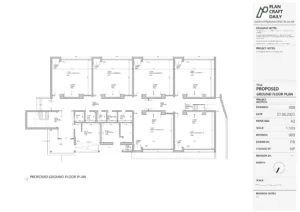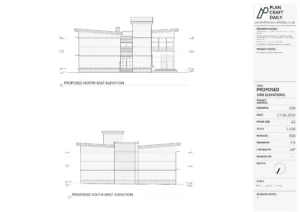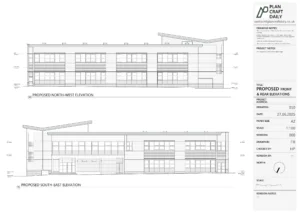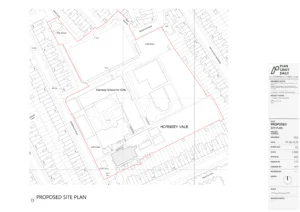Key Takeaways
| Planning Aspect | What You Need to Know |
|---|---|
| Planning Drawings | Professional drawings are essential for approval and accurate construction |
| Permission Types | Projects may fall under full planning permission or permitted development rights |
| Drawing Requirements | Different projects need specific types of drawings (floor plans, elevations, etc.) |
| Cost Benefits | Professional drawings save money by preventing construction errors and delays |
| Timeline | Allow 3-5 days for drawing preparation before submission |
| Approval Rates | Professional drawings increase planning application success rates by up to 87% |
| Building Regulations | Separate from planning but equally important for legal compliance |
| Professional Help | Working with design specialists streamlines the entire process |
Introduction to Residential Architectural Planning
The world of residential architectural planning can be confusing. You’ve probably heard stories from friends who got stuck in planning limbo or had their applications rejected for seemingly minor reasons. Truth is, most homeowners don’t really understand the planning process until they’ve gone through it – and by then, mistakes might’ve already cost them time and money.
In the UK, residential architectural planning is the process of creating detailed plans for home building projects, extensions, or renovations that comply with local planning policies and building regulations. It’s not just about making things look nice – it’s about creating spaces that work, getting approval from authorities, and making sure your project can actually be built safely and legally according to the UK Planning Portal guidelines.
The planning process involves several stages, from initial concept development to the creation of detailed drawings that show exactly what will be built. These drawings form the backbone of planning applications and serve as instructions for builders. Without proper planning drawings, your project might face rejection, delays, or costly construction problems.
Understanding Planning Drawings for Residential Projects
Planning drawings aren’t just fancy sketches – they’re technical documents that communicate your project’s details to planning authorities, builders, and other professionals. Do you know which ones your project needs? Many homeowners don’t realize there are different types until they’re asked for something they don’t have.
The basic types of planning drawings include:
- Site plans – Shows the property boundaries and position of buildings
- Floor plans – Displays the internal layout of each level
- Elevations – Depicts the external appearance from each direction
- Sections – Cuts through the building to show internal heights and construction
- 3D visualizations – Helps everyone understand the final appearance
For accurate planning drawings, you need to start with a proper measured survey and existing drawings. You’d be surprised how many people try to skip this step and end up with plans that don’t match reality. I once worked with a family who based their extension plans on old drawings from when they bought their house – turns out the previous owners had made several undocumented changes, and we had to restart the whole process!
UK planning authorities have specific requirements for drawing submissions. These include:
- Standard scales (typically 1:50, 1:100, or 1:200)
- North point indicators on plans
- Dimensions shown in metric units
- Clear indication of existing and proposed elements
- Specified paper sizes (usually A1, A2, or A3)
Planning Permission vs. Permitted Development Rights
Not sure if you need planning permission? You’re not alone – this is one of the most common questions homeowners ask. The answer depends on what you’re planning to build and where your property is located.
Planning permission is the formal approval from your local authority to proceed with building works. It’s typically required for:
- New buildings
- Major extensions
- Changes to listed buildings
- Projects in conservation areas
- Changes of use (like converting a house into flats)
Permitted Development Rights (PDRs) allow certain types of work without needing full planning permission. According to the Royal Institute of British Architects (RIBA), these rights cover:
- Small-scale extensions (within specific size limits)
- Loft conversions (up to a certain volume)
- Garage conversions (when not enlarging the building)
- Minor alterations like new windows (except in conservation areas)
The documentation requirements differ between the two processes:
For Planning Permission:
- Full set of existing and proposed drawings
- Design and access statement
- Application forms and fee
- Supporting documents like tree surveys or heritage statements
For Permitted Development:
- While formal approval isn’t needed, many homeowners get a Lawful Development Certificate
- This requires simplified drawings showing compliance with PDR rules
- Proof that your project meets all the criteria for permitted development
Did you know the rules changed quite a bit in 2020? Many homeowners still work with outdated information and miss opportunities to build under PDR.
Essential Drawing Requirements for Different Home Improvements
Different home improvement projects need specific types of drawings. Let’s look at what each common project requires.
Single-Storey Extensions
For a single-storey extension, you’ll need:
- Site plan showing the extension location
- Existing and proposed floor plans
- Existing and proposed elevations
- Section drawings showing foundations and roof
- Materials specification
I remember working with a client who needed to squeeze maximum space from a modest extension. By producing detailed floor plans that optimized every inch, we managed to incorporate everything they wanted without triggering the need for full planning permission.
Loft Conversions
Loft conversion drawings must include:
- Existing and proposed floor plans
- Existing and proposed elevations (especially if adding dormers)
- Sections showing headroom heights
- Structural details for supporting beams
- Staircase design and location
Internal Remodeling
Even when just changing the internal layout, proper drawings are essential:
- Existing and proposed floor plans
- Wall removal/addition details
- Services locations (electrical, plumbing)
- New opening details
For internal remodeling, many people think they can just describe what they want to a builder. Big mistake! Without proper drawings, you’ll likely face communication problems, incorrect assumptions, and costly changes mid-project.
The Process of Creating Residential Architectural Plans
Creating proper architectural plans follows a logical sequence. Skipping steps often leads to problems later.
The process typically works like this:
- Initial Consultation
- Discuss requirements and budget
- Review site constraints
- Explore design options
- Site Survey and Existing Drawings
- Professional measurement of the existing building
- Documentation of current conditions
- Creation of accurate base drawings
- Design Development
- Concept sketches based on requirements
- Development of preferred option
- Creation of existing design documentation
- Proposed Design Finalization
- Detailed proposed design drawings
- Material and finish specifications
- Coordination with structural engineer if needed
- Planning Submission Preparation
- Compilation of all required documents
- Checking compliance with planning policies
- Preparation of design statements
I’ve guided dozens of homeowners through this process, and the most successful projects always follow these steps in order. One family tried to save money by skipping the proper survey and ended up with plans that showed their garden about 2 meters longer than it actually was – the extension they designed simply wouldn’t fit!
Cost Benefits of Professional Planning Drawings
You might wonder if professional planning drawings are worth the investment. Let me tell you, they definitely are – and I’ve seen the costly alternatives!
Professional planning drawings provide several financial benefits:
Avoiding Costly Mistakes
Accurate drawings prevent errors that can be expensive to fix during construction. Common mistakes include:
- Incorrect measurements leading to materials waste
- Misplaced windows or doors requiring rework
- Structural issues discovered too late
- Services conflicts (like plumbing and electrical)
Streamlining the Approval Process
Professional drawings increase the chances of first-time approval:
- Clear communication of design intent
- Compliance with planning requirements
- Addressing potential objections upfront
- Faster processing by planning officers
Long-term Value
Beyond the immediate benefits:
- Detailed drawings help obtain accurate contractor quotes
- Reduced disputes during construction
- Documentation for future renovations or home sales
- Evidence for building regulation compliance
A typical set of professional planning drawings might cost £1,500-£3,000 depending on your project size and complexity. That may seem like a lot, but it’s tiny compared to the cost of delays, rework, or failed planning applications. I’ve seen homeowners try to save £2,000 on proper drawings only to spend £15,000 fixing problems during construction.
Common Mistakes in Residential Architectural Planning
Even with the best intentions, homeowners often make mistakes in the planning process. Here are the most common ones to avoid:
Insufficient Detail in Drawings
Many drawings lack critical information:
- Missing dimensions
- Incomplete elevation views
- Lack of material specifications
- No indication of existing features to be retained
I once reviewed a set of self-prepared drawings where the homeowner had forgotten to show the position of a main supporting wall – which couldn’t be removed without significant structural work. This would have been a disaster if construction had started based on those drawings.
Overlooking Building Regulations
Planning permission is just one part of the legal requirements:
- Building regulations cover safety and construction standards as outlined by UK Government
- Separate drawings are often needed for building control approval
- Structural calculations may be required
- Energy efficiency standards must be met
Poor Communication with Planning Authorities
Successful applications depend on good communication:
- Not researching local planning policies
- Failing to address known local concerns
- Not consulting with planning officers before submission
- Ignoring pre-application advice
Working with Architectural Design Professionals
Choosing the right professionals makes a huge difference to your project’s success. Here’s what to consider:
Choosing the Right Service Provider
Look for a company that:
- Specializes in residential projects
- Has experience with your type of project
- Can provide examples of similar work
- Offers clear communication and processes
- Has good reviews or references
What to Expect from Plan Craft Daily
At Plan Craft Daily, the process works differently than many other companies. They focus specifically on creating high-quality planning drawings rather than offering full architectural services. This specialized approach means:
- Detailed measured surveys to capture existing conditions
- Accurate existing and proposed drawings
- Support for planning applications
- Connections with trusted planning consultants when needed
- Focus on streamlining the drawing process
Timeline and Process Overview
A typical residential planning drawing process follows this timeline:
- Initial Enquiry – Discussion of requirements (1-2 days)
- Site Survey – Measuring and documenting existing conditions (1 day on site)
- Existing Drawings – Creation of accurate base drawings (3-5 days)
- Design Development – Development of proposed changes (3-4 days)
- Final Drawings – Completion of all required drawings (1 day)
- Planning Submission – Preparation for submission to local authority
The entire process typically takes 1-3 weeks from start to submission, depending on project complexity and revisions required.
Frequently Asked Questions
Do I need planning drawings for internal renovations?
While internal renovations often don’t require planning permission, you still need detailed drawings for several reasons:
- To guide builders and contractors
- For building regulations approval
- To plan services like plumbing and electrical according to LABC standards
- To calculate accurate materials and costs
How much do planning drawings cost for a typical house extension?
For a standard residential extension, expect to pay £400-£700 for a complete set of planning drawings. The cost varies based on:
- Property size and complexity
- Extension size and design
- Level of detail required
- Number of revisions needed
Can I create my own planning drawings?
Technically yes, but it’s rarely advisable. Planning drawings need to:
- Meet specific technical standards
- Include precise measurements
- Follow planning policy requirements
- Demonstrate compliance with regulations Without professional training, self-drawn plans are often rejected or lead to construction problems.
How long does it take to prepare planning drawings?
For a typical residential project:
- 1-2 weeks for measured survey and existing drawings
- 3-4 days for proposed design development
- 1 day for final drawing preparation Total: 1-3 weeks from start to submission-ready drawings
What’s the difference between planning drawings and building regulation drawings?
Planning drawings show what the building will look like and its position on the site, while building regulation drawings show how it will be constructed to meet safety standards. According to Local Authority Building Control, key differences include:
- Planning: focuses on appearance, size, and position
- Building Regs: focuses on construction details, insulation, structure, and services
Do I need a professional survey before getting planning drawings?
Yes, a professional measured survey is essential because:
- Existing property details may differ from original plans
- Accurate measurements prevent costly construction errors
- Planning authorities require precise information
- It forms the foundation for all subsequent drawings
What information should I provide to get accurate planning drawings?
To get the most accurate drawings, provide:
- Any existing drawings or plans you have
- Photos of your property
- A list of your requirements and wishes
- Information about neighboring properties
- Any planning constraints you’re aware of
- Your budget and timeline
Can planning drawings affect the value of my property?
Yes, approved planning drawings can increase your property value by:
- Demonstrating development potential to buyers
- Reducing risk for potential purchasers
- Providing a ready-to-go project for new owners
- Proving the feasibility of improvements
Ready to Start Your Residential Planning Project?
Ready to get started with professional drawings for your project? Contact Plan Craft Daily for expert measured surveys and planning drawings for your specific needs.


