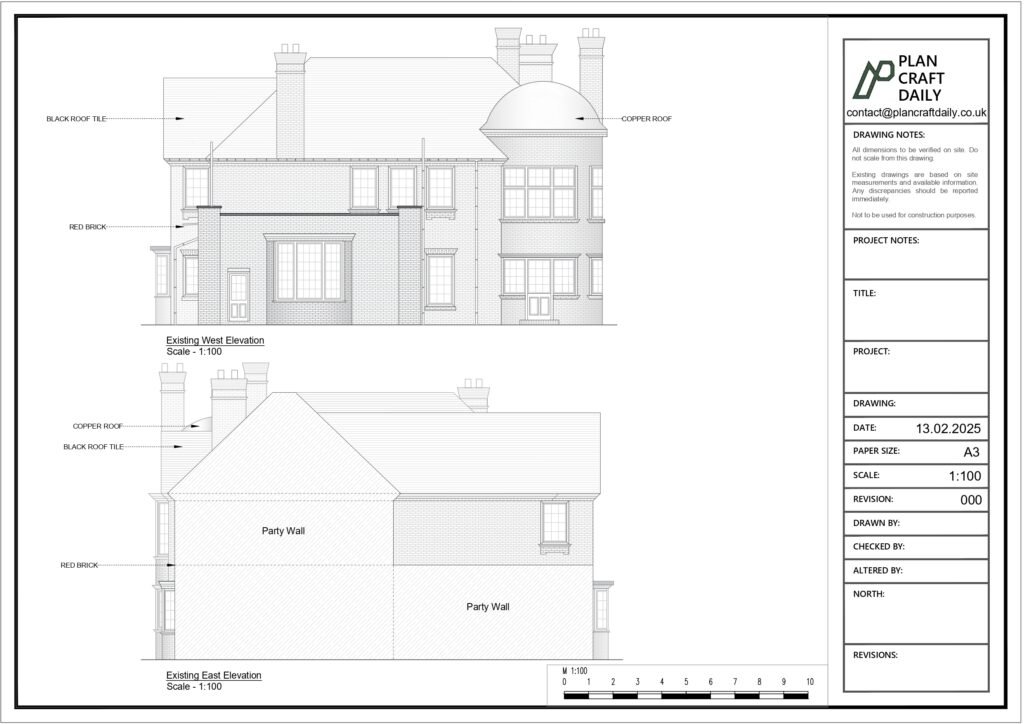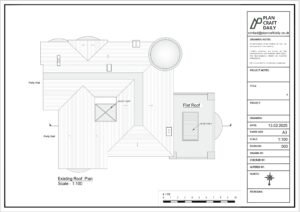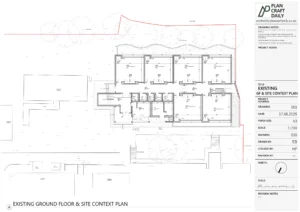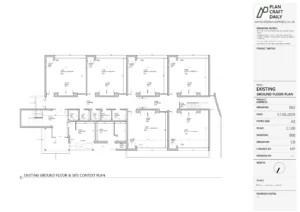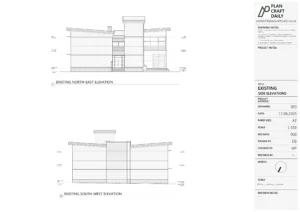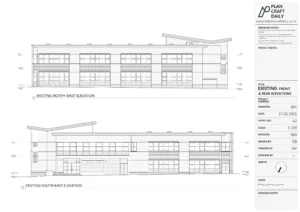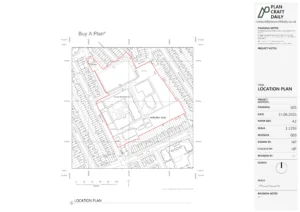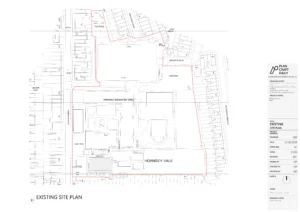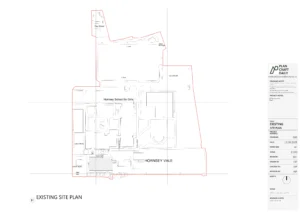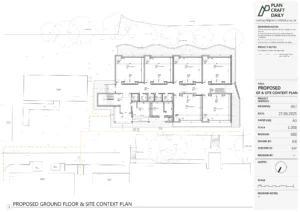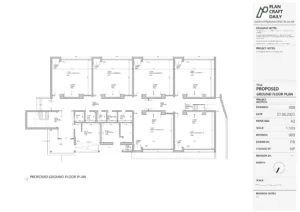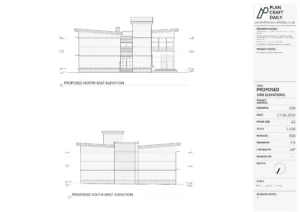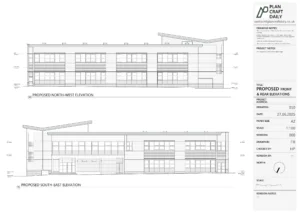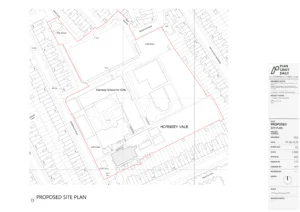Table of Contents
- Introduction
- Single-Storey Extension Drawing Requirements
- Loft Conversion Documentation Needs
- Garage Conversion Drawing Packages
- Internal Remodeling Drawing Specifications
- Drawing Requirements for Garden Rooms
- Drawing Submission Standards
- Quality Considerations
- Professional Services Benefits
- FAQs
Introduction
Home improvement projects require precise documentation to navigate planning regulations, secure building control approval, and guide contractors. Yet many homeowners underestimate the complexity and variety of drawings needed for different project types. The Royal Institute of British Architects reports that inadequate drawings contribute to 42% of building project delays and 35% of budget overruns.
This comprehensive guide outlines the essential drawing requirements for various home improvement projects in 2025, helping you prepare effectively and avoid costly mistakes.
Single-Storey Extension Drawing Requirements
A single-storey extension requires a comprehensive drawing package to satisfy both planning and building control requirements.
Required Drawings:
- Location Plan (1:1250)
- Property boundaries clearly marked
- North arrow indication
- Roads and access points labeled
- Existing & Proposed Site Plans (1:200 or 1:500)
- Property boundaries with dimensions
- Position of extension relative to boundaries
- Distance to neighboring properties
- Parking arrangements
- Landscaping details
- Existing Floor Plans (1:50 or 1:100)
- Complete room layouts
- Wall thicknesses
- Window and door positions
- Room dimensions
- Ceiling heights
- Proposed Floor Plans (1:50 or 1:100)
- New room layouts
- Access points between existing and new spaces
- Door and window positions
- Built-in fixtures
- Detailed dimensions
- Existing & Proposed Elevations (1:50 or 1:100)
- All affected elevations
- Materials specifications
- Window and door details
- Ground levels
- Roof details
- Section Drawings (1:50 or 1:20)
- Foundation details
- Floor construction
- Wall build-up
- Roof construction
- Insulation specification
Loft Conversion Documentation Needs
Loft conversions require specific technical drawings focused on structural implications and space usage.
Essential Drawings:
- Existing & Proposed Floor Plans (1:50)
- Current loft layout
- New room configuration
- Staircase position and dimensions
- Window locations
- Storage areas
- Roof Plans (1:50)
- Existing roof structure
- Proposed modifications
- Dormer positions
- Rooflight locations
- Structural support details
- Sectional Drawings (1:20 or 1:50)
- Head height details
- Staircase configuration
- Insulation specification
- Floor construction
- Roof structure
- Existing & Proposed Elevations (1:50 or 1:100)
- All affected elevations
- Dormer window details
- Materials specification
- Height measurements
- Rooflight positions
Garage Conversion Drawing Packages
Converting a garage to living space requires specific documentation focused on change of use and structural modifications.
Required Documentation:
- Existing & Proposed Floor Plans (1:50)
- Current garage layout
- New room configuration
- Door and window positions
- Access to main house
- Room dimensions
- Elevations (1:50 or 1:100)
- Garage door replacement details
- New window specifications
- Material finishes
- External appearance changes
- Section Drawings (1:20)
- Floor level adjustments
- Insulation details
- Ventilation solutions
- Ceiling heights
- Damp-proofing measures
Internal Remodeling Drawing Specifications
Even internal modifications that don’t require planning permission need detailed drawings for building control and contractor guidance.
Necessary Drawings:
- Existing & Proposed Floor Plans (1:50)
- Current wall positions
- Areas to be demolished
- New wall locations
- Door and access changes
- Room dimensions
- Services Plans (1:50)
- Electrical layout
- Plumbing locations
- Heating provisions
- Ventilation details
- Lighting positions
- Section Details (1:20)
- Wall construction
- Floor junctions
- Door openings
- Ceiling details
- Load-bearing solutions
Drawing Requirements for Garden Rooms
Garden rooms and outbuildings have specific documentation needs, particularly regarding their relationship to the main property.
Required Plans:
- Site Plan (1:200)
- Position relative to main house
- Distance to boundaries
- Access routes
- Orientation details
- Utility connections
- Floor Plans (1:50)
- Internal layout
- Door and window positions
- Room dimensions
- Built-in furniture
- Service points
- Elevations (1:50)
- All four elevations
- Materials specification
- Window and door details
- Height measurements
- Roof style details
Drawing Submission Standards
All drawings for planning and building control submissions must meet specific standards:
- Paper Sizes
- A1 or A3 for planning submissions
- Digital format requirements (PDF)
- Scale bars on all drawings
- Information Requirements
- Project address on all sheets
- Drawing titles and numbers
- Scale notations
- Date of preparation
- Revision history
- Presentation Standards
- Consistent line weights
- Clear annotations
- Standardized symbols
- Logical layout
- Professional presentation
Quality Considerations
The quality of your drawing package significantly impacts project success:
- Accuracy Factors
- Precise measurements
- Consistent scales
- Detailed dimensions
- Comprehensive annotations
- Complete representation
- Clarity Elements
- Logical information organization
- Clear labeling
- Appropriate detail level
- Unambiguous specifications
- Readable text sizes
Professional Services Benefits
Professional drawing services offer significant advantages:
- Technical Expertise
- Knowledge of current regulations
- Understanding of construction methods
- Awareness of planning requirements
- Building control compliance expertise
- Detailed specification skills
- Time and Cost Efficiency
- Fast turnaround (3-5 working days)
- Reduced revision requirements
- Fewer planning complications
- Streamlined building control approval
- More accurate contractor quotes
FAQs
Q: Do I need professional drawings for every home improvement project? A: Professional drawings are recommended for any project requiring planning permission, building control approval, or contractor guidance.
Q: How long does it take to prepare professional drawings? A: At Plan Craft Daily, we typically deliver complete drawing packages within 3-5 working days from the initial survey.
Q: Can’t my builder just work from rough sketches? A: Working from sketches often leads to misunderstandings, cost overruns, and quality issues. Professional drawings provide clear instructions and expectations for all parties.
Q: What information do you need to prepare drawings for my project? A: We conduct a professional measured survey to capture all necessary information, including accurate dimensions, existing layouts, and site details.
Ready to get started with professional drawings for your home improvement project? Contact Plan Craft Daily for expert measured surveys and planning drawings tailored to your specific needs.
Last updated: February 2025
Sources:
- Royal Institute of British Architects
- Planning Portal
- Building Control Alliance

