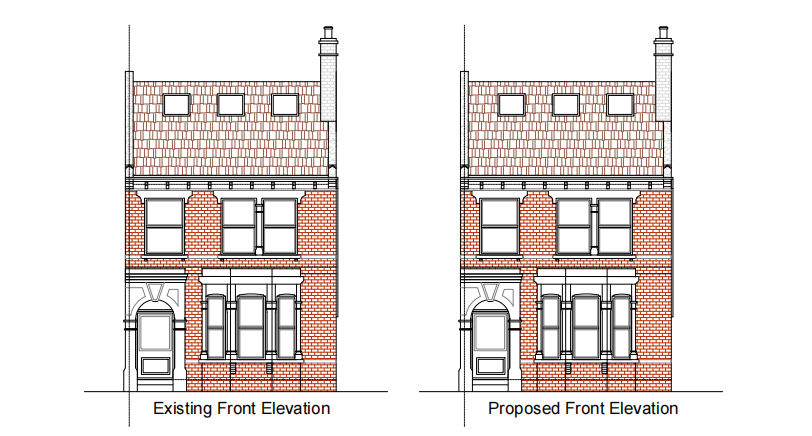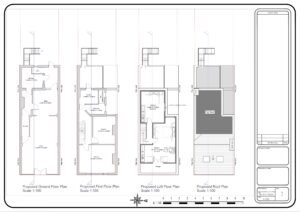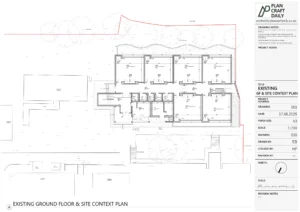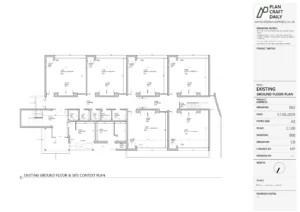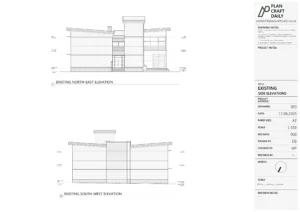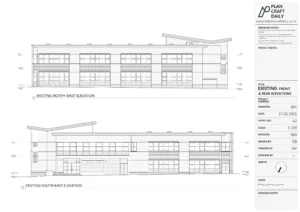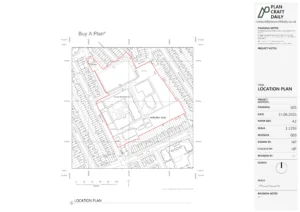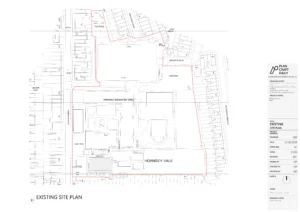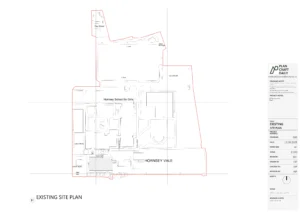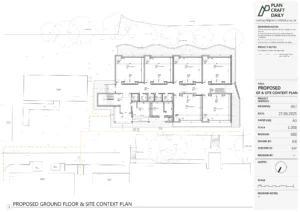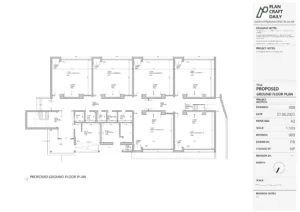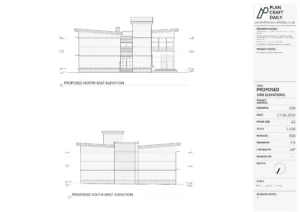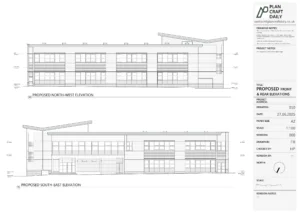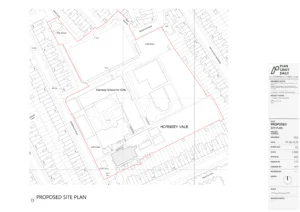Introduction
Securing building regulation approval is a critical step in any construction or renovation project. For architects, developers, and contractors, the process can often be complex and time-consuming. However, accurate Computer-Aided Design (CAD) drawings can significantly streamline this process by providing precise, compliant, and easy-to-interpret plans.
At Plan Craft Daily, we understand how crucial CAD drawings are in achieving regulatory compliance. In this article, we’ll explore how accurate CAD drawings simplify building regulation approval and why they’re essential for successful project outcomes.
1. The Role of CAD Drawings in Building Regulation Approval
What Are Building Regulations?
Building regulations are legal requirements that ensure buildings are safe, energy-efficient, and accessible. They cover aspects such as:
- Structural stability.
- Fire safety.
- Ventilation.
- Energy efficiency.
- Accessibility.
How CAD Drawings Help
- Clarity and Precision: CAD drawings eliminate ambiguities and present clear information for regulatory authorities.
- Comprehensive Details: They include precise dimensions, materials, and compliance features.
- Ease of Review: Digital drawings allow regulators to quickly assess compliance with standards.
Tip: Ensure your CAD drawings adhere to the latest building regulations to avoid costly delays.
2. Key Features of Accurate CAD Drawings
Compliance with Standards
Accurate CAD drawings integrate:
- Correct Scales: Typically 1:50 or 1:100 for detailed plans.
- Standardized Symbols: Recognizable icons for fire exits, ventilation systems, and more.
- Annotations: Clear labels and notes for critical elements.
Layers and Organization
CAD drawings use layers to separate structural, electrical, plumbing, and mechanical elements, making it easier for regulators to focus on specific aspects of compliance.
Tip: Proper layering and organization reduce confusion and accelerate approvals.
3. Common Challenges in Building Regulation Approval
Ambiguities in Traditional Drawings
Traditional paper-based drawings often lack the precision and detail required by modern regulations.
Frequent Revisions
Errors or omissions in drawings can lead to multiple revision cycles, delaying the approval process.
Difficulty in Cross-Referencing
Without accurate CAD drawings, comparing plans to regulations can be time-consuming for authorities.
Tip: Address these challenges upfront by using detailed and accurate CAD plans.
4. How Accurate CAD Drawings Simplify the Approval Process
Enhanced Accuracy
- Precise Measurements: CAD tools eliminate human error in measurements.
- Detailed Visuals: High-resolution renderings and 3D models provide better clarity.
Easy Revisions
- CAD files can be quickly updated, reducing downtime between submission and resubmission.
Streamlined Communication
- Digital files are easy to share with regulators, contractors, and other stakeholders.
- Cloud-based platforms allow real-time collaboration and feedback.
Tip: Submitting digital CAD files can shorten the review timeline significantly.
5. Compliance Checks Integrated into CAD Software
Automated Validation
Many modern CAD tools, such as AutoCAD and Revit, have built-in compliance check features that:
- Flag potential issues with building codes.
- Suggest modifications to meet regulations.
- Ensure dimensional accuracy.
BIM Integration
Building Information Modeling (BIM) enhances CAD drawings by incorporating metadata, such as material specifications and energy performance details, which are crucial for regulatory compliance.
Tip: Leverage technology to catch compliance issues early in the design process.
6. Examples of Successful Approvals Using Accurate CAD Drawings
Residential Projects
Accurate CAD drawings for a residential development in Surrey helped:
- Meet energy efficiency standards.
- Ensure fire safety compliance.
- Secure approvals in record time.
Commercial Projects
For a retail building in Essex, detailed CAD plans:
- Highlighted accessibility features, satisfying regulators.
- Reduced review cycles due to clear annotations and layering.
Tip: Case studies demonstrate how accuracy leads to smoother approvals.
7. Why Choose Plan Craft Daily for CAD Drawings?
Expertise and Experience
Our team has extensive experience in creating CAD drawings that meet all regulatory requirements.
Technology-Driven Solutions
We use state-of-the-art software to deliver precise, compliant, and easy-to-review plans.
Client-Centric Approach
From initial consultations to final submissions, we prioritize your project’s success.
Tip: Partnering with experts ensures your plans are error-free and submission-ready.
Conclusion
Accurate CAD drawings are a game-changer for building regulation approval. By providing clarity, precision, and compliance-ready details, they simplify the approval process, saving time and reducing costs.
At Plan Craft Daily, we specialize in creating accurate CAD drawings that will help you to proceed for building regulation drawings which will meet regulatory standards and exceed client expectations. Let us help you navigate the complexities of planning drawings with confidence.
Contact us today to learn more about our CAD services.

