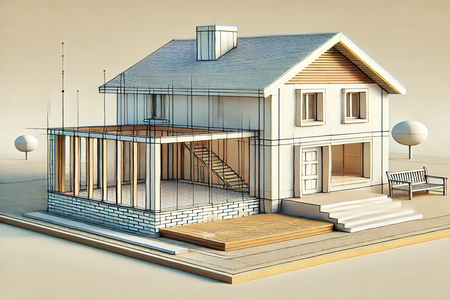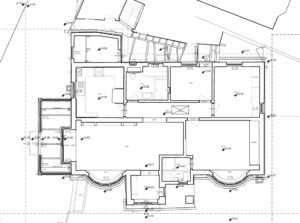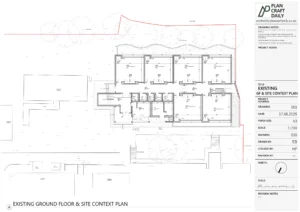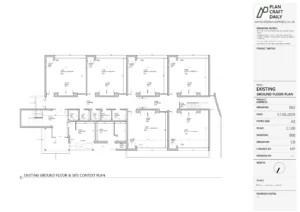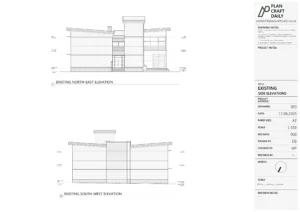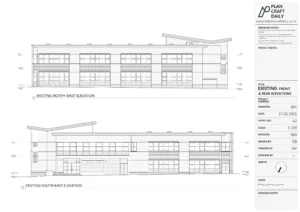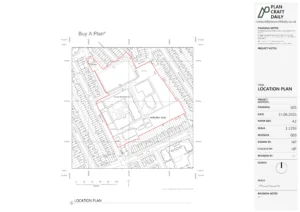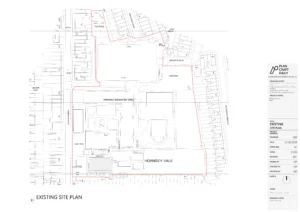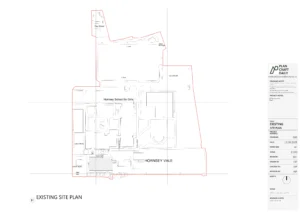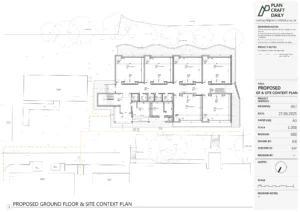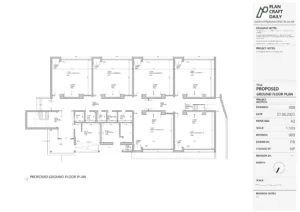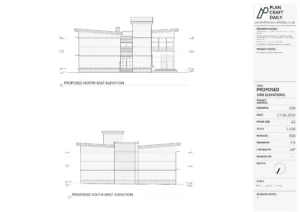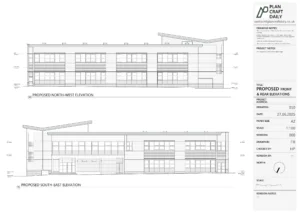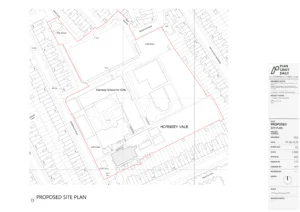Introduction
Compliance is a cornerstone of architectural projects. From building regulations to zoning laws, ensuring that architectural drawings meet the required standards is essential for project approval and success. However, navigating compliance challenges can be complex, and even small mistakes can result in delays, legal issues, or costly revisions.
At Plan Craft Daily, we specialize in helping architects and developers overcome these challenges with precision and expertise. In this article, we’ll explore the most common compliance challenges in architectural drawings and provide practical solutions to address them.
1. Understanding Building Regulations
The Challenge
Building regulations in the UK are extensive and vary depending on the type of project. Architects must ensure their drawings comply with requirements for:
-
Structural integrity.
-
Fire safety.
-
Energy efficiency.
-
Accessibility standards.
The Solution
-
Stay Updated: Regularly review the latest building regulations on official government websites.
-
Professional Support: Work with experienced professionals who understand the nuances of local codes.
-
Checklist Approach: Develop a compliance checklist to ensure all regulations are addressed in your drawings.
Tip: Incorporate compliance checks during the design phase to avoid last-minute revisions.
Explore UK building regulations on Gov.uk
2. Zoning and Planning Permissions
The Challenge
Zoning laws and planning permissions dictate how land can be used and what types of structures can be built. Failing to align your drawings with these requirements can lead to rejection.
The Solution
-
Research Local Laws: Understand the zoning requirements for your project’s location.
-
Consult Planning Authorities: Engage with local planning offices early in the project.
-
Accurate Site Surveys: Ensure your drawings are based on precise site measurements to reflect property boundaries and land use restrictions.
Tip: Early engagement with planning authorities can save time and streamline the approval process.
3. Fire Safety Compliance
The Challenge
Fire safety regulations cover a wide range of requirements, from escape routes to fire-resistant materials. Omissions in these areas can jeopardize building approval and safety.
The Solution
-
Incorporate Fire Plans: Include detailed fire safety measures in your architectural drawings.
-
Use Standard Symbols: Clearly mark fire exits, sprinkler systems, and firewalls.
-
Consult Fire Safety Experts: Collaborate with professionals who specialize in fire safety regulations.
Tip: Clearly communicate fire safety features in both 2D and 3D drawings to avoid misinterpretation.
4. Accessibility Standards
The Challenge
Ensuring compliance with accessibility standards, such as the Equality Act 2010 in the UK, is vital for creating inclusive spaces. Architects must address requirements for ramps, door widths, and accessible bathrooms.
The Solution
-
Design Inclusively: Incorporate accessibility features early in the design process.
-
Follow Guidelines: Refer to official accessibility standards and incorporate them into your plans.
-
Double-Check Measurements: Verify that all dimensions meet accessibility requirements.
Tip: Accessibility is not just about compliance—it’s about creating spaces that work for everyone.
5. Sustainability Regulations
The Challenge
Sustainability is becoming a mandatory aspect of architectural compliance. Meeting energy efficiency standards and incorporating eco-friendly designs are key challenges.
The Solution
-
Energy Modeling: Use energy simulation tools to assess the efficiency of your designs.
-
Sustainable Materials: Specify eco-friendly materials in your drawings.
-
Renewable Energy: Include provisions for solar panels, wind turbines, or green roofs where applicable.
Tip: Highlight sustainability features in your drawings to make them stand out during the approval process.
Learn about sustainable architecture practices on ArchDaily
6. Clarity and Precision in Drawings
The Challenge
Ambiguities or inaccuracies in architectural drawings can lead to misunderstandings, non-compliance, and project delays.
The Solution
-
Use Advanced Software: Leverage CAD and BIM tools to produce clear, detailed drawings.
-
Standardized Symbols: Follow industry standards for annotations and symbols.
-
Thorough Reviews: Conduct regular reviews to identify and correct errors before submission.
Tip: Clear, precise drawings minimize the risk of misinterpretation and streamline the compliance process.
7. Document Coordination
The Challenge
Inconsistent or missing documentation can create compliance issues, especially in complex projects with multiple stakeholders.
The Solution
-
Centralized Systems: Use cloud-based platforms for real-time collaboration and document management.
-
Cross-Disciplinary Checks: Ensure consistency across architectural, structural, and MEP (Mechanical, Electrical, and Plumbing) drawings.
-
Comprehensive Packages: Submit complete and well-organized documentation with your drawings.
Tip: Effective coordination reduces delays and ensures all compliance requirements are met.
Why Choose Plan Craft Daily?
Expertise in Compliance
Our team is well-versed in UK building regulations, zoning laws, and accessibility standards.
Advanced Technology
We use state-of-the-art tools like CAD to ensure precision and clarity in every drawing.
Tailored Solutions
From initial designs to final approvals, we provide customized support to meet your project’s specific compliance needs.
Tip: Partner with a team that prioritizes compliance to ensure your project progresses smoothly.
Conclusion
Compliance challenges in architectural drawings can be daunting, but with the right strategies and expertise, they are entirely manageable. By addressing these challenges proactively, architects can save time, reduce costs, and achieve successful project outcomes.
At Plan Craft Daily, we’re here to help you navigate the complexities of compliance with confidence. Let’s build your vision while meeting every standard.
Contact us today to learn how we can support your next project.

