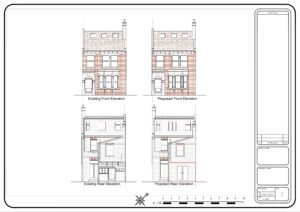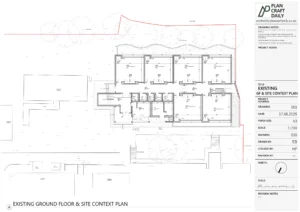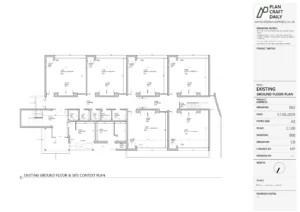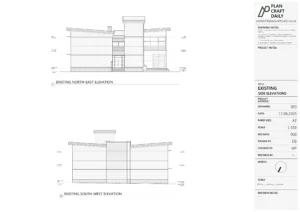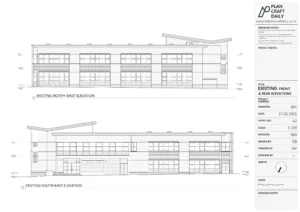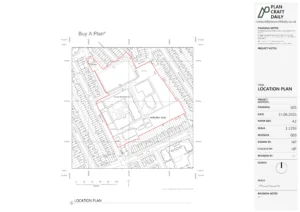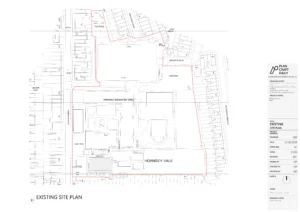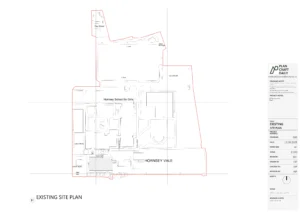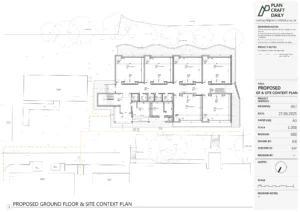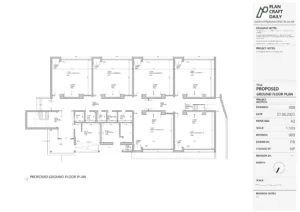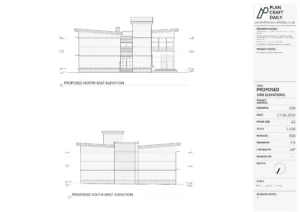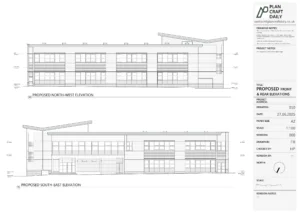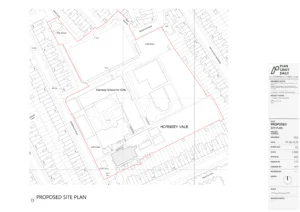Introduction
Lease plans are essential documents for property transactions and development projects, but not all architects fully understand their importance or the common pitfalls associated with them. At Plan Craft Daily, we know how critical it is for architects to navigate the intricacies of lease plans to ensure project success.
This article breaks down the five key things every architect should know about lease plans, focusing on practical insights and actionable advice.
1. Lease Plans Define Legal Boundaries and Responsibilities
Why It Matters
Lease plans are not just technical drawings—they are legal documents that define property boundaries and outline rights and responsibilities between landlords and tenants.
What Architects Should Know
-
Clarity is key: Misrepresentations can lead to disputes and legal challenges.
-
Details matter: Ensure shared spaces, access routes, and exclusive areas are clearly marked.
Tip: Collaborate with surveyors to verify that boundaries are accurately represented to avoid conflicts later.
2. Precision and Scale Are Non-Negotiable
Why It Matters
The UK Land Registry mandates specific scaling standards for lease plans, typically 1:1250 or 1:500. Non-compliance can result in rejected submissions.
What Architects Should Know
-
Use reliable tools like laser scanners and CAD software for precision.
-
Double-check all measurements against site surveys to ensure accuracy.
Tip: Inaccuracies in scaling can cause significant delays and additional costs—always prioritize precision.
3. Compliance with UK Land Registry Standards is Crucial
Why It Matters
A lease plan must meet the specific requirements of the UK Land Registry, including:
-
Clear boundaries.
-
Metric measurements.
-
A north point.
-
Details of access routes and shared areas.
What Architects Should Know
-
Familiarize yourself with the latest Land Registry guidelines.
-
Avoid common errors like omitting parking spaces or incorrectly marking boundaries.
Tip: Always cross-reference your plans with local regulations before submission to ensure approval.
Explore Land Registry requirements on Gov.uk
4. Technology Enhances Accuracy and Efficiency
Why It Matters
Modern tools and technology can significantly improve the accuracy and speed of lease plan creation.
What Architects Should Know
-
CAD software ensures precise and editable plans.
-
BIM tools provide enhanced visualization, making it easier to understand complex layouts.
-
Laser scanning captures detailed site measurements, reducing human error.
Tip: Invest in technology to deliver high-quality lease plans that meet professional standards.
Discover how CAD and BIM improve architectural planning on Autodesk
5. Lease Plans Impact Design and Planning Decisions
Why It Matters
Accurate lease plans are foundational for architectural designs that align with legal and spatial constraints.
What Architects Should Know
-
Early integration: Include lease planning in the initial project phases to prevent rework.
-
Client trust: Providing compliant and accurate lease plans enhances your reputation.
-
Design alignment: Ensure your designs respect lease boundaries and responsibilities.
Tip: Engage with lease plan experts early to ensure your designs are legally and spatially accurate.
Why Choose Plan Craft Daily for Lease Plans?
Expertise You Can Trust
-
Extensive experience with UK Land Registry compliance.
-
Proven track record of delivering precise and compliant lease plans.
Technology-Driven Solutions
-
Advanced tools like laser scanning and CAD ensure accuracy.
Collaborative Approach
-
We work closely with architects to align lease plans with project goals.
Tip: With Plan Craft Daily, you get lease plans that are accurate, compliant, and tailored to your needs.
Conclusion
For architects, understanding lease plans is more than a technical requirement—it’s a critical part of ensuring project success and client satisfaction. By focusing on legal clarity, precision, compliance, technology, and integration, you can deliver exceptional results.
At Plan Craft Daily, we specialize in creating accurate, compliant lease plans that architects and clients can rely on.
Partner with us today to elevate your architectural projects.


