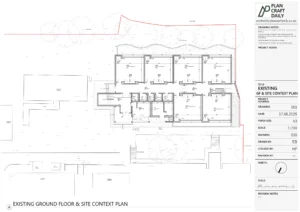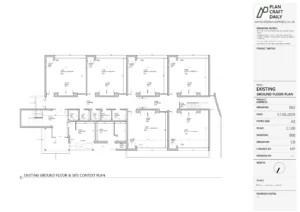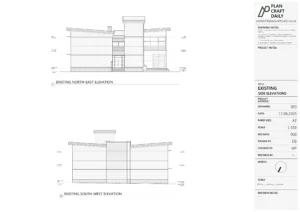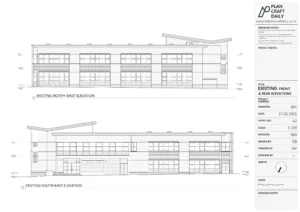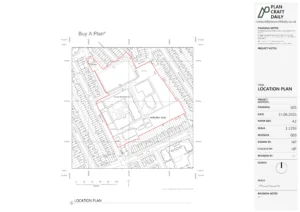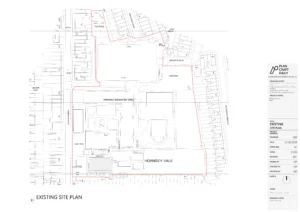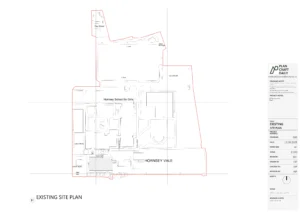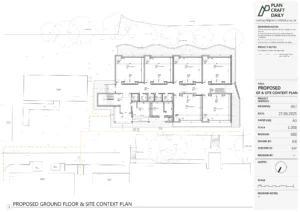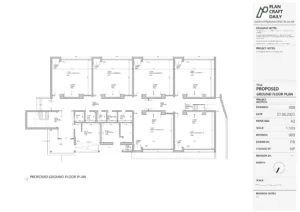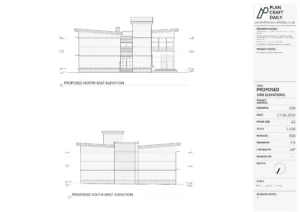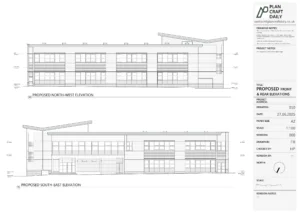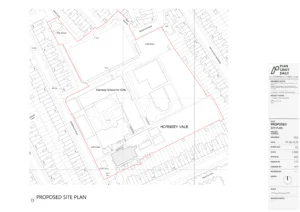Introduction
As architecture continues to evolve, floor plans remain at the heart of innovative design. In 2025, architects are set to witness groundbreaking shifts in how spaces are planned, designed, and optimized. Driven by technology, sustainability, and changing societal needs, future floor plans will go beyond traditional layouts to create smarter, more adaptive spaces.
In this article, we’ll explore the key emerging trends in floor plan design for 2025, focusing on how architects can stay ahead of the curve in an ever-changing industry.
1. Flexible and Adaptive Spaces
Overview
Flexibility is becoming a core principle in modern architecture. Floor plans in 2025 will prioritize multi-purpose spaces capable of adapting to different needs throughout the day.
Key Features
-
Sliding partitions and modular walls.
-
Rooms that serve multiple purposes (e.g., home office by day, guest room by night).
-
Furniture designed for flexibility.
Benefits
-
Maximizes limited space.
-
Accommodates remote work and hybrid living.
-
Supports evolving lifestyle needs.
Tip: Architects should prioritize modular design elements for both residential and commercial projects.
Learn more about flexible architecture on ArchDaily
2. Integration of Smart Technology
Overview
Smart home technology will become deeply embedded in floor plans, with layouts specifically designed to accommodate integrated systems.
Key Features
-
Smart lighting and climate control systems.
-
Built-in IoT (Internet of Things) hubs.
-
Space designated for technology infrastructure.
Benefits
-
Enhances energy efficiency.
-
Provides personalized experiences.
-
Simplifies home automation.
Tip: Plan dedicated zones for smart panels and hubs during the early design stages.
Explore smart home innovations on Smart Home World
3. Sustainable and Eco-Friendly Design
Overview
Sustainability will remain a non-negotiable aspect of floor plan design in 2025.
Key Features
-
Passive solar design.
-
Energy-efficient layouts.
-
Integration of green spaces.
Benefits
-
Reduces carbon footprints.
-
Lowers operational costs.
-
Enhances occupant well-being.
Tip: Architects should prioritize energy-efficient layouts and natural ventilation systems.
Learn about sustainable design on Green Building Advisor
4. Health and Wellness-Centric Design
Overview
Post-pandemic, health-focused designs have gained traction. Architects will focus on creating floor plans that prioritize physical and mental well-being.
Key Features
-
Biophilic design elements.
-
Enhanced ventilation and air circulation.
-
Dedicated wellness spaces (e.g., meditation corners).
Benefits
-
Promotes mental health.
-
Improves air quality.
-
Creates calming environments.
Tip: Incorporate natural materials and green spaces into every project.
Discover wellness design trends on Dezeen
5. Increased Focus on Co-Living and Shared Spaces
Overview
Shared living arrangements are becoming increasingly popular, particularly in urban centers.
Key Features
-
Shared kitchens and lounges.
-
Private sleeping pods.
-
Community-oriented layouts.
Benefits
-
Reduces housing costs.
-
Builds community relationships.
-
Optimizes resource usage.
Tip: Design flexible layouts that balance privacy and community engagement.
6. Hybrid Commercial Spaces
Overview
The boundary between commercial and residential spaces continues to blur. Architects are designing hybrid spaces that support diverse activities.
Key Features
-
Mixed-use zones.
-
Flexible office layouts.
-
Integrated retail spaces.
Benefits
-
Encourages community engagement.
-
Optimizes spatial usage.
-
Enhances economic potential.
Tip: Design spaces with flexible infrastructure to accommodate future changes.
7. Micro-Living and Tiny Home Movement
Overview
As urbanization accelerates, micro-living spaces are becoming an essential part of floor plan innovation.
Key Features
-
Space-efficient layouts.
-
Foldable furniture.
-
Smart storage solutions.
Benefits
-
Affordable housing solutions.
-
Reduced environmental impact.
-
Minimalist lifestyle promotion.
Tip: Plan multifunctional areas to maximize limited square footage.
Explore tiny home design ideas on Tiny House Blog
8. Augmented Reality (AR) in Floor Planning
Overview
AR technology is revolutionizing how architects visualize and plan spaces.
Key Features
-
Real-time 3D visualization.
-
Interactive design walkthroughs.
-
Virtual furniture placement.
Benefits
-
Speeds up the design approval process.
-
Enhances client understanding.
-
Reduces design errors.
Tip: Invest in AR tools to enhance client presentations and design validation.
9. Data-Driven Design Decisions
Overview
Architects are increasingly using data analytics to inform design decisions.
Key Features
-
Occupancy analysis.
-
Space utilization metrics.
-
Predictive design models.
Benefits
-
Optimizes space efficiency.
-
Reduces design waste.
-
Enhances user experience.
Tip: Utilize AI-powered tools to analyze design data effectively.
10. Personalization Through Modular Design
Overview
Future floor plans will prioritize personalization through modular design techniques.
Key Features
-
Customizable layouts.
-
Prefabricated modules.
-
User-friendly designs.
Benefits
-
Adapts to occupant needs.
-
Reduces construction timelines.
-
Offers long-term flexibility.
Tip: Plan spaces that allow for personalization over time.
Conclusion
The future of floor plans is set to be dynamic, innovative, and highly responsive to the changing needs of society. From smart technology integration and sustainable practices to AR-driven designs, the architectural landscape in 2025 promises exciting possibilities.
At Plan Craft Daily, we’re committed to staying ahead of these trends, helping architects and clients design spaces that are future-ready. Don’t forget to visit us here for more services.


