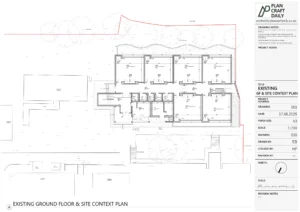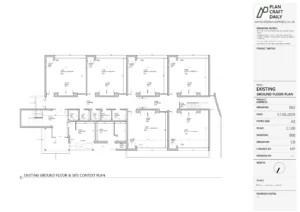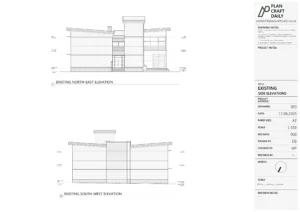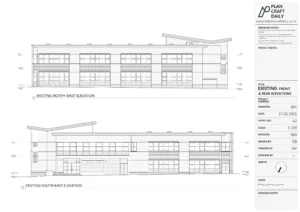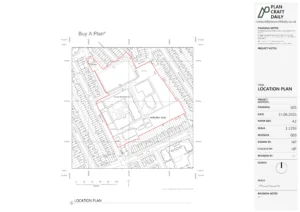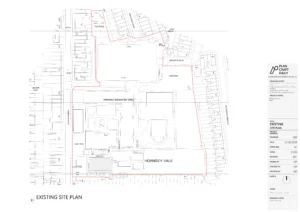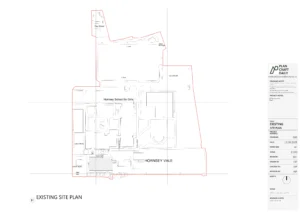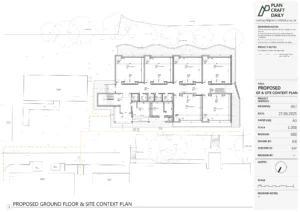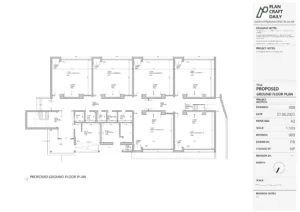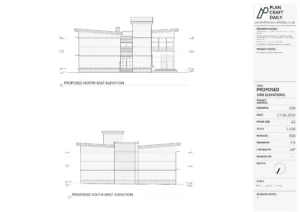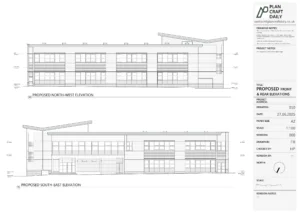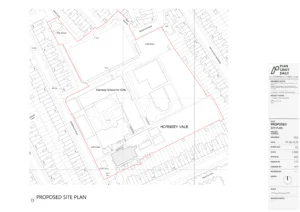Introduction
In today’s fast-paced urban environments, space has become one of the most valuable commodities. Modern floor plan designs aim to maximize functionality, aesthetics, and sustainability while catering to the dynamic lifestyles of urban dwellers. Whether you’re designing a new apartment, renovating an old space, or simply looking for inspiration, understanding contemporary floor plan trends can significantly impact how you utilize and enjoy your space.
This article explores the Top 10 Modern Floor Plan Designs for Urban Living, highlighting innovative layouts, design principles, and tips to create efficient, stylish spaces.
Learn more about modern architecture principles on Wikipedia
1. Open-Concept Living Spaces
Overview
Open-concept floor plans remain a hallmark of modern design. By removing walls and partitions, these layouts create seamless transitions between the kitchen, dining, and living areas.
Key Features
-
Fewer walls and partitions.
-
Increased natural light.
-
Flexible furniture arrangements.
Benefits
-
Creates an illusion of a larger space.
-
Encourages social interaction.
-
Maximizes airflow and lighting.
Tip: Use multifunctional furniture and strategic lighting to define different zones in an open-concept plan.
Explore open-concept design tips on Architectural Digest
2. Smart Space-Saving Designs
Overview
Urban living often means dealing with limited square footage. Smart space-saving designs prioritize efficiency and functionality without compromising on style.
Key Features
-
Built-in furniture.
-
Foldable and modular fixtures.
-
Vertical storage solutions.
Benefits
-
Maximizes every square foot.
-
Reduces clutter.
-
Enhances adaptability.
Tip: Use wall-mounted desks, hidden storage compartments, and convertible furniture.
Discover space-saving ideas on Houzz
3. Multi-Functional Spaces
Overview
Modern urban living spaces are becoming increasingly versatile, with rooms serving multiple purposes throughout the day.
Key Features
-
Living rooms doubling as home offices.
-
Murphy beds in guest rooms.
-
Open spaces with sliding dividers.
Benefits
-
Accommodates changing needs.
-
Reduces the need for larger homes.
-
Encourages creative use of space.
Tip: Use movable walls or sliding partitions for flexible layouts.
4. Indoor-Outdoor Integration
Overview
Blurring the boundaries between indoor and outdoor spaces is a growing trend in urban floor plan designs.
Key Features
-
Large glass doors and windows.
-
Balcony gardens and patios.
-
Seamless flooring transitions.
Benefits
-
Expands living space.
-
Brings in natural light and ventilation.
-
Enhances well-being.
Tip: Opt for sliding glass doors and incorporate greenery to bridge the indoor-outdoor gap.
5. Compact Studio Apartments
Overview
Studio apartments are becoming increasingly popular in urban areas due to their affordability and practicality.
Key Features
-
Open-plan layouts.
-
Defined zones for sleeping, working, and living.
-
Space-saving furniture.
Benefits
-
Affordable housing option.
-
Easy to maintain.
-
Encourages minimalism.
Tip: Use light colors and mirrors to create an illusion of more space.
Explore studio apartment ideas on Apartment Therapy
6. Sustainable and Eco-Friendly Designs
Overview
Sustainability is no longer a luxury but a necessity in modern urban living.
Key Features
-
Energy-efficient appliances.
-
Use of sustainable materials.
-
Smart home technologies.
Benefits
-
Reduces carbon footprint.
-
Saves on energy bills.
-
Promotes healthier living environments.
Tip: Integrate natural ventilation systems and LED lighting.
Learn about sustainable architecture on ArchDaily
7. Loft-Style Living
Overview
Originally inspired by industrial warehouses, loft-style floor plans are a favorite in urban design.
Key Features
-
High ceilings.
-
Open floor plans.
-
Industrial elements (e.g., exposed beams, brick walls).
Benefits
-
Unique aesthetic appeal.
-
Flexible layouts.
-
Abundant natural light.
Tip: Use large rugs to define different zones within a loft space.
8. Home Office Integration
Overview
The rise of remote work has made home office spaces a necessity in modern floor plans.
Key Features
-
Dedicated workspaces.
-
Noise-reducing elements.
-
Smart storage for office equipment.
Benefits
-
Boosts productivity.
-
Maintains a work-life balance.
-
Creates a professional environment at home.
Tip: Use ergonomic furniture and proper lighting for your workspace.
9. Minimalist Floor Plans
Overview
Less is more in minimalist floor plan designs, focusing on functionality and simplicity.
Key Features
-
Neutral color palettes.
-
Simple furniture designs.
-
Clean lines.
Benefits
-
Creates a calming environment.
-
Reduces clutter.
-
Enhances spatial harmony.
Tip: Stick to a “one-in, one-out” rule for furniture and décor.
10. Family-Friendly Floor Plans
Overview
Family-oriented layouts prioritize functionality, safety, and comfort for all family members.
Key Features
-
Separate play zones.
-
Open common areas.
-
Safe stair designs.
Benefits
-
Enhances family bonding.
-
Supports child safety.
-
Balances privacy and interaction.
Tip: Include multipurpose spaces to accommodate growing family needs.
Conclusion
Modern floor plan designs are more than just layouts—they are strategic tools for creating efficient, stylish, and sustainable living spaces. From open-concept layouts to smart, space-saving solutions, each design serves a unique purpose in enhancing urban lifestyles.
At Plan Craft Daily, we’re here to help you navigate these options and bring your dream space to reality. Let’s design smarter, live better, and build for the future.


