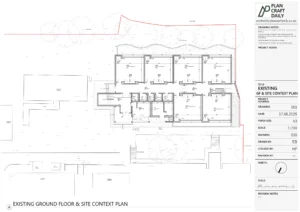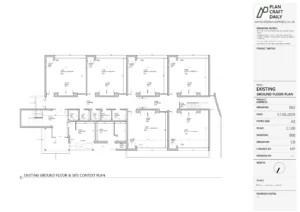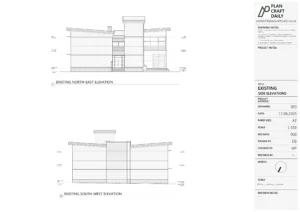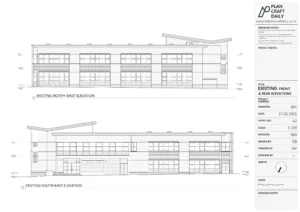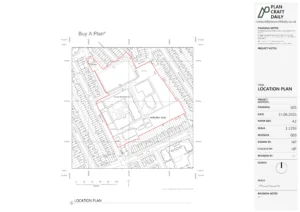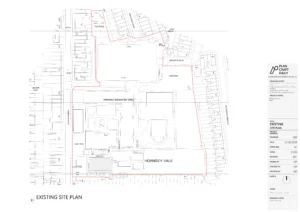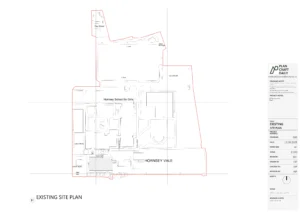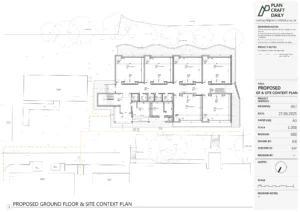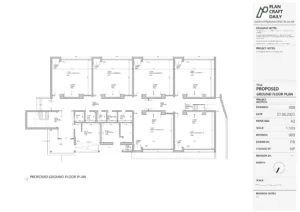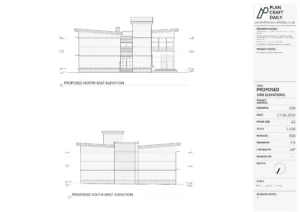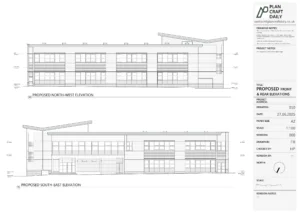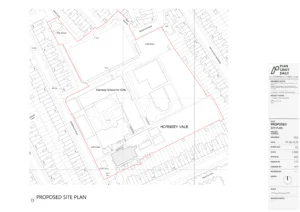The Importance of Existing Drawings in Architectural Projects
In the UK, existing drawings are a crucial component of any architectural project, serving as the foundation for renovations, extensions, and refurbishments. These drawings provide detailed information about the current state of a building, including its structure, layout, and services. Accurate existing drawings are essential for architects, builders, and property owners to ensure that projects are completed efficiently and in compliance with UK regulations.
What Are Existing Drawings?
Defining Existing Drawings
Existing drawings, also known as as-built drawings, are detailed architectural plans that depict the current state of a building or structure. These drawings include information about the building’s floor plans, elevations, sections, and any services such as plumbing, electrical, and HVAC systems. They are typically used as a reference point for new construction or renovation projects.
The Role of Existing Drawings in Project Planning
Existing drawings play a vital role in the planning and execution of architectural projects. They provide a clear and accurate representation of the building’s current condition, which is essential for making informed decisions about design changes, structural modifications, and compliance with building regulations. These drawings help architects and builders to identify potential challenges and avoid costly mistakes during the construction process.
Why Accurate Existing Drawings Are Essential
Ensuring Compliance with UK Building Regulations
One of the primary reasons for the importance of accurate existing drawings is their role in ensuring compliance with UK building regulations. These regulations require detailed documentation of a building’s current state before any modifications or renovations can take place. Accurate existing drawings help to ensure that all work is carried out in accordance with the law, reducing the risk of fines, delays, and legal disputes.
Facilitating Effective Project Planning
Accurate existing drawings are also essential for effective project planning. They provide architects and builders with a clear understanding of the building’s current layout and structure, which is crucial for designing and executing renovations or extensions. Without accurate drawings, it can be difficult to assess the feasibility of proposed changes, leading to potential issues during construction.
Common Challenges in Obtaining Accurate Existing Drawings
Outdated or Incomplete Documentation
A common challenge faced by architects and builders is dealing with outdated or incomplete existing drawings. In many cases, the original drawings may no longer be available, or they may not accurately reflect changes that have been made to the building over time. This can lead to inaccuracies in project planning and increase the risk of errors during construction.
Variations in Building Conditions
Another challenge is accounting for variations in building conditions that may not be captured in existing drawings. Over time, buildings can undergo significant changes due to wear and tear, previous renovations, or environmental factors. These changes may not be reflected in the existing drawings, making it essential to conduct thorough site surveys to ensure that the drawings are accurate and up-to-date.
Non-Compliance with Modern Standards
In some cases, existing drawings may not comply with modern standards or regulations. This can be a significant issue when planning renovations or extensions, as it may require additional work to bring the drawings up to current standards. Architects must carefully review existing drawings to ensure they meet all necessary requirements before proceeding with the project.
How to Ensure Accurate Existing Drawings
Conducting Detailed Site Surveys
To ensure the accuracy of existing drawings, it is essential to conduct detailed site surveys. These surveys involve measuring the building’s dimensions, documenting its current condition, and identifying any discrepancies between the existing drawings and the actual structure. By conducting thorough site surveys, architects can ensure that their drawings are accurate and up-to-date.
Utilizing Advanced Technology
Modern technology can also play a crucial role in ensuring the accuracy of existing drawings. Tools such as 3D laser scanning, photogrammetry, and Building Information Modeling (BIM) can provide highly detailed and accurate representations of a building’s current state. These technologies can help to identify potential issues that may not be visible in traditional drawings, reducing the risk of errors during construction.
Collaborating with Experienced Professionals
Working with experienced professionals who specialize in creating and updating existing drawings can also help ensure accuracy. These experts have the knowledge and skills to identify potential challenges and ensure that the drawings meet all necessary standards and regulations. Collaboration with professionals can help to streamline the project planning process and ensure that all work is carried out efficiently and effectively.
Conclusion: The Value of Accurate Existing Drawings in the UK
For architects, builders, and property owners in the UK, accurate existing drawings are a vital resource for ensuring the success of any construction project. By conducting detailed site surveys, utilizing advanced technology, and collaborating with experienced professionals, you can ensure that your existing drawings are accurate, up-to-date, and fully compliant with UK regulations.
Key Takeaways
- Existing drawings are essential for accurate project planning and compliance with UK building regulations.
- Common challenges include outdated documentation, variations in building conditions, and non-compliance with modern standards.
- Ensuring accuracy involves conducting detailed site surveys, utilizing advanced technology, and collaborating with experienced professionals.


