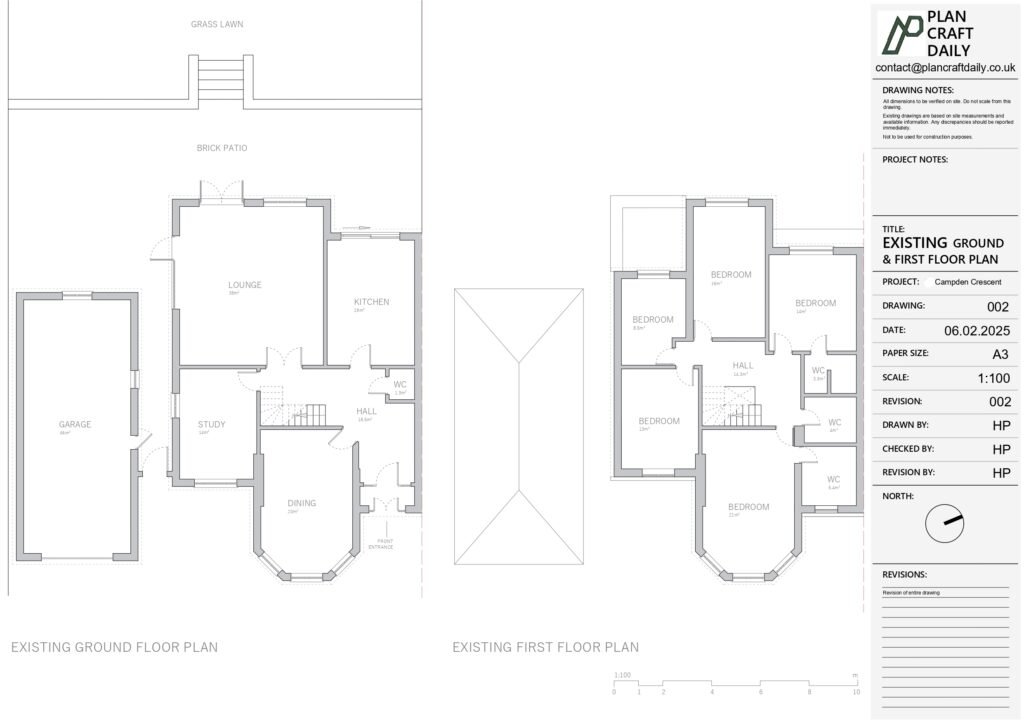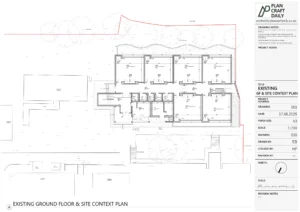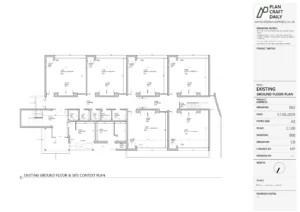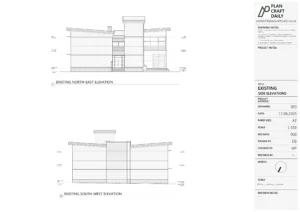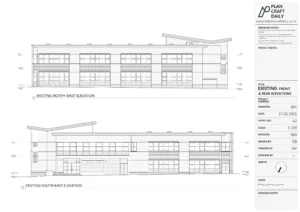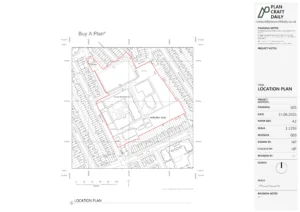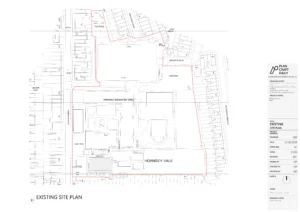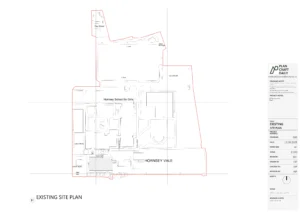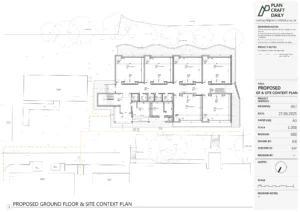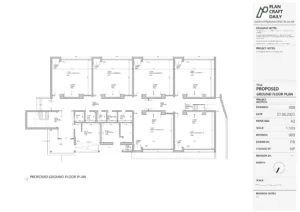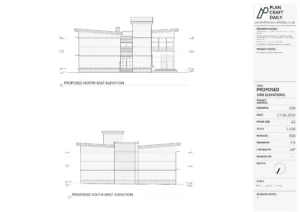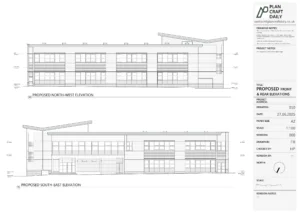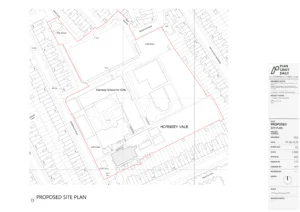Table of Contents
- Introduction
- Why Planning Applications Get Delayed
- Essential Drawing Requirements
- The Professional Drawing Advantage
- Common Drawing Mistakes to Avoid
- Cost vs. Time Savings
- Working with Planning Officers
- Next Steps
- FAQs
Introduction
In today’s competitive property market, time is literally money. With planning application processing times averaging 8-10 weeks, any delay can significantly impact your project timeline and budget. According to the Local Government Association, over 35% of planning applications face initial rejection or requests for additional information due to inadequate drawings and documentation.
Why Planning Applications Get Delayed
Documentation Issues
- Incomplete drawing packages
- Incorrect scales and dimensions
- Missing critical information
- Poor quality presentations
Technical Shortcomings
- Inaccurate measurements
- Inconsistent drawing standards
- Unclear annotations
- Missing context information
Process Problems
- Multiple revision requests
- Confusion over requirements
- Delayed responses to queries
- Incomplete submissions
Essential Drawing Requirements
1. Location Plans (1:1250)
Must include:
- North arrow
- Site boundary in red
- Surrounding context
- Road names and numbers
- Scale bar
2. Block/Site Plans (1:500)
Should show:
- Property boundaries
- Distance to neighboring buildings
- Parking arrangements
- Landscaping details
- Access points
3. Existing and Proposed Floor Plans (1:50 or 1:100)
Must detail:
- Room layouts and dimensions
- Window and door positions
- Internal walls
- Building materials
- Use of each room
4. Elevations (1:50 or 1:100)
Need to include:
- All affected views
- Materials and finishes
- Window and door details
- Ground levels
- Height measurements
The Professional Drawing Advantage
Professional drawings from experienced surveyors provide:
1. Accuracy and Precision
- Laser-measured dimensions
- Correct scales throughout
- Consistent presentation
- Detailed annotations
2. Compliance with Standards
- Current planning requirements
- Building regulation compliance
- Professional presentation
- Standard symbols and notation
3. Time Efficiency
- Fast turnaround (3-5 working days)
- Reduced revision requests
- Quicker approval process
- Streamlined submissions
Common Drawing Mistakes to Avoid
1. Measurement Errors
- Relying on estate agent plans
- Using outdated surveys
- Approximating dimensions
- Inconsistent scaling
2. Missing Information
- Incomplete dimensions
- Unclear annotations
- Missing context
- Limited detail
3. Poor Presentation
- Inconsistent styling
- Cluttered layouts
- Hard-to-read text
- Unclear legends
Cost vs. Time Savings
Initial Investment
Professional drawing packages typically cost between £400-£1500, depending on project scope.
Return on Investment
- Faster approval times
- Reduced revision costs
- Lower risk of rejection
- Streamlined contractor quotes
Time Savings
- 3-5 working days for drawing preparation
- Up to 50% faster planning approval
- Reduced query response time
- Quicker overall project completion
Working with Planning Officers
Professional drawings help planning officers by providing:
- Clear project understanding
- Easy-to-review documentation
- Complete information package
- Professional presentation
This clarity often results in:
- Faster application processing
- Fewer clarification requests
- Higher approval rates
- Smoother overall process
Next Steps
To fast-track your planning application:
- Commission Professional Drawings At Plan Craft Daily, we deliver comprehensive drawing packages within 3-5 working days.
- Get a Measured Survey Our professional surveyors ensure accurate documentation of your property.
- Prepare Your Application Use our detailed drawings to support your planning submission.
FAQs
Q: How quickly can I get professional drawings done? A: We deliver complete drawing packages within 3-5 working days from the initial survey.
Q: Will professional drawings guarantee planning approval? A: While approval can’t be guaranteed, professional drawings significantly increase your chances of success and speed up the process.
Q: Do I need professional drawings for minor alterations? A: Professional drawings are recommended for any project requiring planning permission or building control approval.
Q: What happens if the planning officer requests changes? A: We can quickly modify our professional drawings to accommodate planning officer feedback, typically within 48 hours.
Ready to fast-track your planning application? Contact Plan Craft Daily for professional measured surveys and planning drawings that will streamline your approval process.
Last updated: February 2025
Sources:
- Local Government Association
- Planning Portal
- Royal Town Planning Institute

