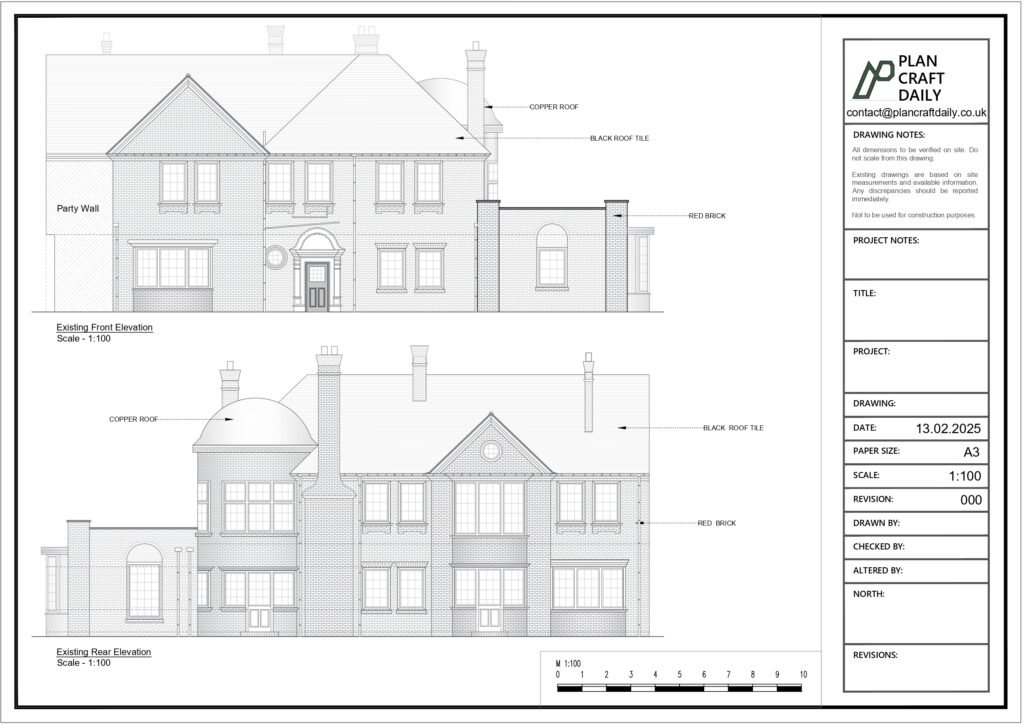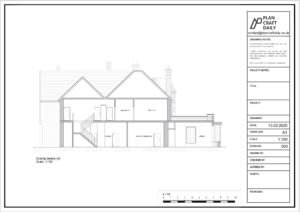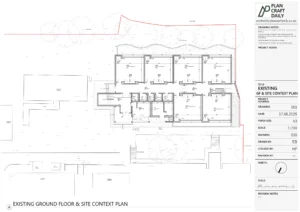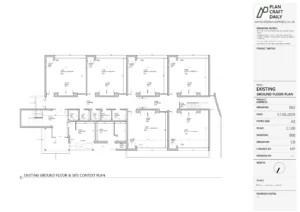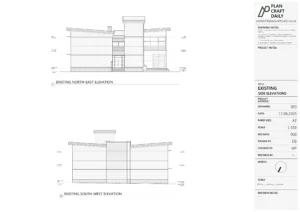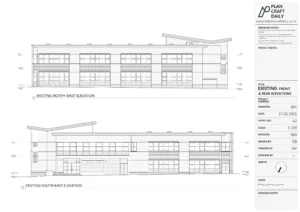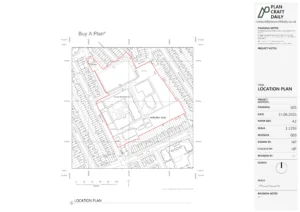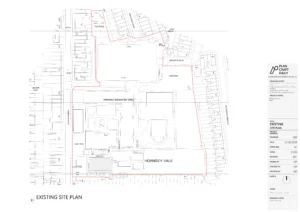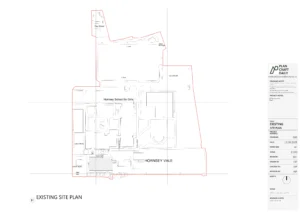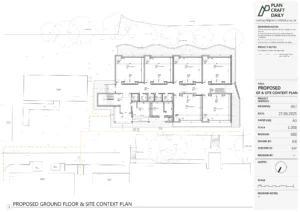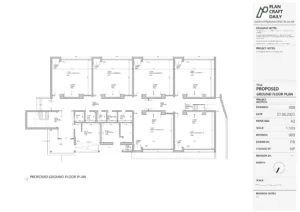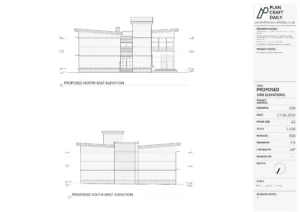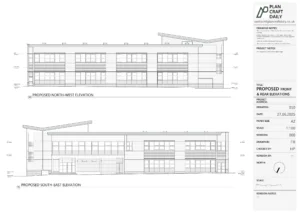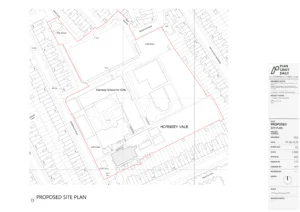Table of Contents
- Introduction
- The Hidden Cost of Skipping Professional Drawings
- Types of Drawings You Need
- When to Get Drawings Done
- Cost-Benefit Analysis
- Common Mistakes to Avoid
- Next Steps
- FAQs
Introduction
House remodeling projects in 2025 are becoming increasingly complex, with homeowners seeking to maximize space and value while navigating stringent building regulations. According to the National Home Improvement Council, over 40% of renovation projects face delays or additional costs due to inadequate initial planning and documentation.
The Hidden Cost of Skipping Professional Drawings
Many homeowners eager to start their remodeling projects often overlook the crucial first step: obtaining professional drawings. Here’s why this oversight can be costly:
- Contractor Miscommunications
- Ambiguous requirements lead to pricing variations
- Project scope creep due to unclear boundaries
- Material wastage from misinterpreted dimensions
- Regulatory Complications
- Building control rejections
- Planning permission delays
- Compliance issues requiring expensive corrections
- Budget Overruns
- Unexpected structural modifications
- Mid-project design changes
- Additional labor costs from rework
Types of Drawings You Need
1. Measured Survey Drawings
- Precise current layout documentation
- Accurate wall thickness measurements
- Window and door positions
- Ceiling heights and floor levels
- External measurements and boundaries
2. Existing Condition Drawings
- Detailed floor plans
- Current elevations
- Site plan showing property context
- Key structural elements
3. Proposed Design Drawings
- Modified floor plans
- New elevations
- Detailed sections
- Dimension specifications
When to Get Drawings Done
The optimal time to commission professional drawings is:
- Before requesting contractor quotes
- Prior to planning application submission
- When purchasing a property for renovation
- Before making any structural modifications
Cost-Benefit Analysis
Investment in professional drawings typically represents 1-2% of your total project budget but can save up to 15% in construction costs through:
- Accurate material ordering
- Precise contractor quotes
- Reduced error correction
- Faster project completion
Common Mistakes to Avoid
- Using Outdated Drawings
- Property modifications not recorded
- Inaccurate measurements
- Missing recent additions
- Relying on Estate Agent Floor Plans
- Lack of technical detail
- Approximate measurements
- Missing crucial dimensions
- DIY Measurements
- Inconsistent measuring techniques
- Overlooked structural elements
- Inaccurate scale representations
Next Steps
To ensure your house remodeling project starts on the right foundation:
- Commission a Professional Measured Survey At Plan Craft Daily, we provide comprehensive measured surveys that capture every detail of your property.
- Obtain Detailed Existing Drawings Our team creates precise documentation of your current property layout, essential for planning and contractor discussions.
- Get Proposed Drawings Prepared We develop detailed proposed drawings that clearly communicate your renovation vision while meeting all regulatory requirements.
FAQs
Q: How long does it take to get professional drawings done? A: We typically deliver complete drawing packages within 3-5 working days from the initial survey.
Q: Do I need drawings for minor renovations? A: While not always mandatory, professional drawings help prevent costly mistakes and ensure optimal results even for smaller projects.
Q: Can I use my estate agent’s floor plan instead? A: Estate agent plans lack the technical detail and accuracy required for construction and planning purposes.
Ready to start your remodeling project the right way? Contact Plan Craft Daily for professional measured surveys and planning drawings that will set your project up for success.
Last updated: February 2025
Sources:
- National Home Improvement Council
- Royal Institution of Chartered Surveyors
- Local Authority Building Control

