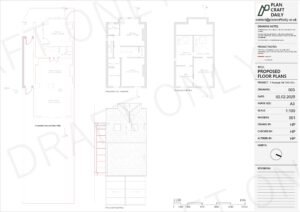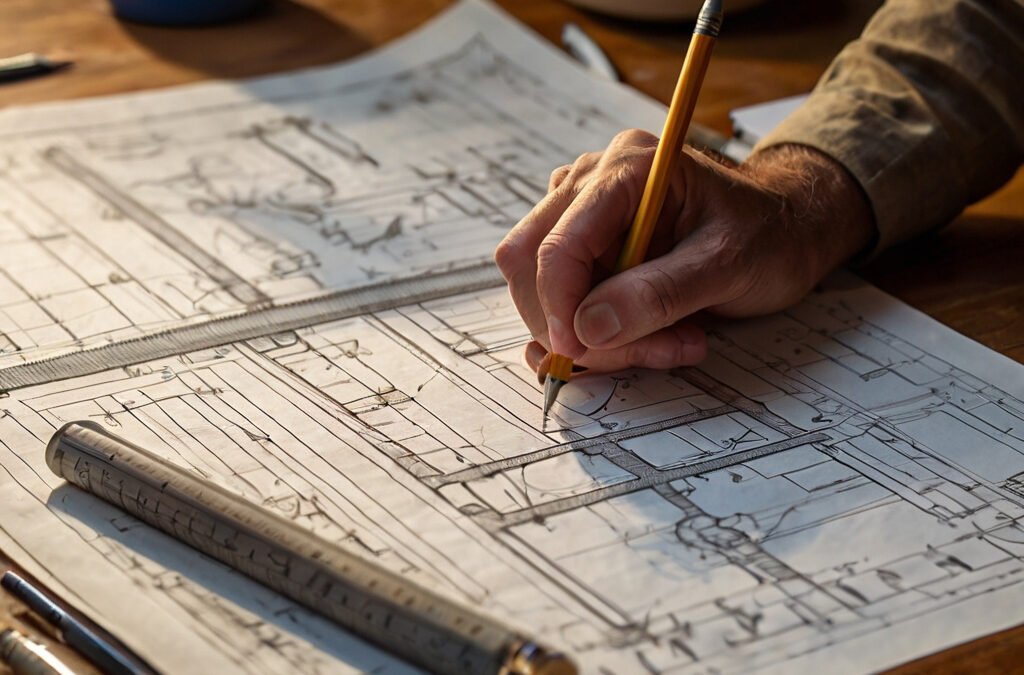-
Anatomy of a Successful Extension: Beyond Basic Planning
The Hidden Economics of Home Extensions
Home extensions are more than architectural projects—they’re strategic investments. Recent data from the Royal Institution of Chartered Surveyors (RICS) reveals that well-planned extensions can increase property value by up to 23%, significantly outperforming many traditional home improvement methods.
Comparative Analysis: Extension Strategies
Cost vs. Value Breakdown
Extension Type Average Cost Potential Value Increase ROI Kitchen Extension £25,000 – £45,000 10-15% High Open-Plan Living Area £30,000 – £50,000 15-20% Very High Utility Room Addition £15,000 – £25,000 5-10% Moderate Strategic Considerations Most Homeowners Overlook
1. Neighborhood Context Analysis
- Assess local property values
- Compare with similar extensions in your area
- Understand potential over-improvement risks
2. Functionality Mapping
- Identify current space limitations
- Project future family needs
- Design for adaptability

Technical Precision in Extension Design
Critical Measurement Insights
- Optimal depth: 3-4 meters
- Maximum width: Half of original house frontage
- Recommended ceiling height: 2.4-2.7 meters
Case Study: Transformation in Action
The Thompson Family Project
- Location: South London Semi-Detached
- Challenge: Cramped kitchen, limited natural light
- Solution:
- 4m rear extension
- Bifold doors
- Skylights
- Result: 40% increased usable space
Advanced Planning Strategies
Drawing Preparation Checklist
- Comprehensive measured survey
- Existing structural analysis
- Proposed layout with precise dimensions
- Material specification details
- Service integration plans
Budget Optimization Techniques
Cost Management Insights
- Phased Construction Approach
- Complete essential structural work first
- Defer cosmetic finishes
- Manage cash flow effectively
- Material Selection Strategy
- Choose adaptable, long-lasting materials
- Balance aesthetic appeal with durability
- Consider long-term maintenance costs
Technical Compliance Essentials
Documentation Requirements
- Detailed site plans (1:500 scale)
- Comprehensive floor plans (1:50)
- Elevation drawings
- Structural calculation reports
Potential Pitfalls to Circumvent
Common Extension Mistakes
- Inadequate natural lighting
- Poor thermal efficiency
- Insufficient storage planning
- Neglecting acoustic considerations
Expert Consultation Recommendation
At Plan Craft Daily, we specialize in creating precise, strategically designed drawings that transform your extension vision into reality. Our measured surveys and planning drawings provide the foundation for successful home improvements.
Final Strategic Insights
Extensions are complex projects requiring meticulous planning. Success lies not just in construction but in strategic design that balances immediate needs with long-term value creation.
Quick Decision Framework
- ✓ Assess current space limitations
- ✓ Research local property trends
- ✓ Develop comprehensive drawing package
- ✓ Plan for future adaptability
Frequently Asked Strategic Questions
Q: How long does the entire process take?
A: Typically 3-6 months from initial concept to completion.
Q: What’s the most critical factor in extension success?
A: Precise, forward-thinking planning and professional drawing preparation.
Last updated: February 2025
Sources:
- Royal Institution of Chartered Surveyors
- UK Planning Regulations
- Property Value Research Institute
