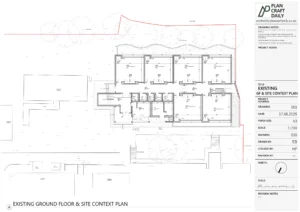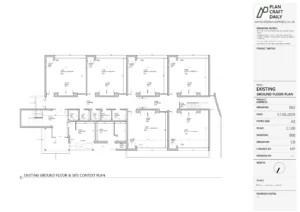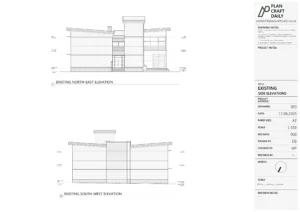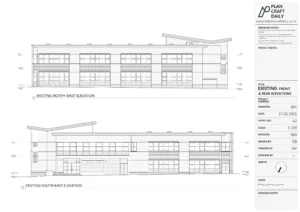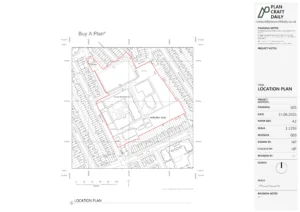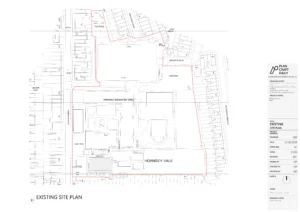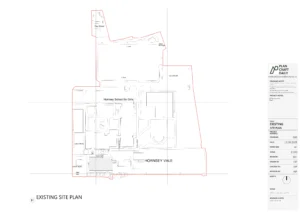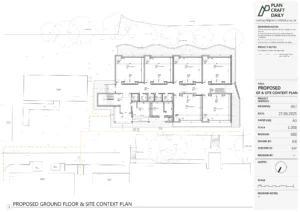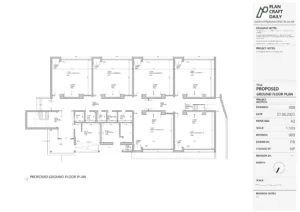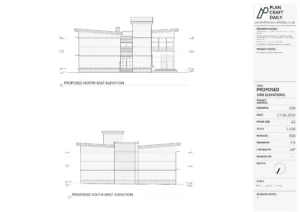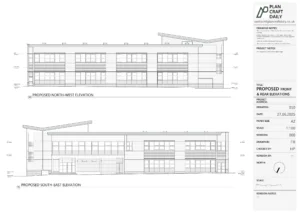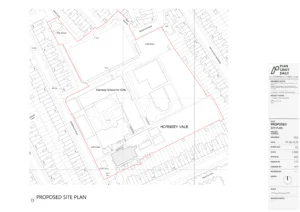Table of Contents
- Introduction
- Understanding Planning Permission
- What Are Permitted Development Rights?
- Key Differences
- Required Documentation
- Common Projects Under PDR
- Costs and Timeframes
- How to Proceed
- FAQs
Introduction
If you’re considering a home improvement project in the UK, one of the first decisions you’ll face is whether you need planning permission or if your project falls under permitted development rights (PDR). This comprehensive guide will help you understand the key differences and the documentation required for your project’s success.
Understanding Planning Permission
Planning permission is formal approval from your local authority to carry out construction work. According to The Royal Town Planning Institute, planning permission ensures that development is carried out in a way that benefits everyone. The process requires detailed documentation, including accurate existing and proposed drawings of your property.
At Plancraft Daily, we specialize in preparing precise planning drawings that meet local authority requirements. Our expertise in measured surveys and planning documentation helps streamline your planning application process.
What Are Permitted Development Rights?
Permitted Development Rights (PDR) are a set of pre-approved permissions that allow homeowners to make certain improvements without seeking formal planning permission. These rights were established by The Town and Country Planning Order 2015.
Key Limitations of PDR:
- Height restrictions
- Volume restrictions
- Property type restrictions
- Conservation area limitations
Key Differences
| Aspect | Planning Permission | Permitted Development |
| Approval Process | Formal application required | Pre-approved if meeting criteria |
| Timeline | 8-10 weeks typically | No waiting period |
| Cost | Application fees apply | No application fees |
| Flexibility | More flexible designs possible | Must follow strict criteria |
| Documentation | Detailed plans required (See our drawing services) | Basic drawings recommended |
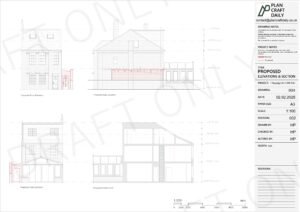
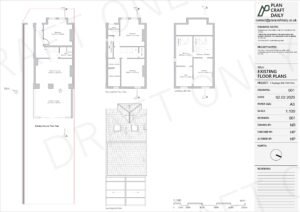
Required Drawings
Planning Permission Drawing Package
- Existing Drawings:
- Location Plan (1:1250 scale)
- Site/Block Plan (1:500 scale)
- Floor Plans (1:50 or 1:100 scale)
- Elevations (1:50 or 1:100 scale)
- Site Sections (where required)
- Proposed Drawings:
- Site/Block Plan showing changes
- Detailed Floor Plans
- All Elevations showing modifications
- Sections through key areas
At Plancraft Daily, we ensure all drawings meet local authority standards and include:
- Accurate measurements from professional surveys
- Correct scales and dimensions
- Clear annotations
- Detailed notes for planning officers
Permitted Development Drawings
Even for PDR projects, we recommend having professional drawings prepared:
- Existing and proposed plans
- Clear dimensioning showing compliance with PDR limits
- Detailed elevations for reference
- Site plans showing relationship to boundaries
Contact our team for professional measured surveys and planning drawings.
Common Projects Under PDR
Single-Storey Extensions
- Must not extend beyond the rear wall by more than 4 meters (detached) or 3 meters (semi-detached)
- Maximum height of 4 meters
- Width no greater than half the original house
Loft Conversions
- Additional roof space up to 40 cubic meters (terraced) or 50 cubic meters (detached)
- No extension beyond the plane of the existing roof slope
For accurate measured surveys and detailed drawings of these projects, visit our drawing services page.
Costs and Timeframes
Planning Permission Costs:
- Householder application: £206
- Full planning application: Starting from £462
- Professional drawings: View our pricing
Timeframes:
- PDR projects: Can start immediately after building control approval
- Planning Permission: 8-10 weeks for decision
How to Proceed
- Initial Assessment
- Review project requirements
- Check local authority restrictions
- Consult with neighbors
- Documentation Preparation
- Book a measured survey
- Get existing drawings prepared
- Commission proposed drawings
- Planning Application
- Through our trusted planning consultants
- Complete documentation package
- Professional submission support
FAQs
Q: Do I need professional drawings for my planning application? A: Yes, accurate and professional drawings are crucial for planning applications. They help clearly communicate your project to the planning authority.
Q: What types of drawings do I need? A: Typically, you’ll need existing and proposed floor plans, elevations, and site plans. Our services cover all required drawing types.
Q: Can you help with the planning application process? A: While we specialize in creating planning drawings, we can connect you with trusted planning consultants who will handle your application submission.
Professional Drawing Services
Don’t risk your project’s success with inadequate documentation. As a specialized design agency, Plancraft Daily provides precise measured surveys and planning drawings that meet local authority requirements. We support architects and planning consultants in streamlining their planning applications. Contact us today for professional drawing services.
Last updated: February 2025
Sources:
- Planning Portal
- UK Government Legislation
- Royal Town Planning Institute
- Local Government Association


