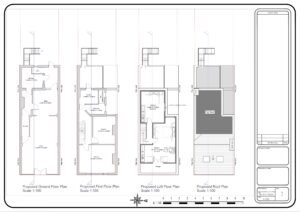Introduction
Navigating the complex world of UK planning regulations is a crucial step for architects, developers, and planners. Architectural drawings are often at the heart of this process, serving as the foundation for securing approvals and ensuring compliance with local and national guidelines.
At Plan Craft Daily, we specialize in creating architectural drawings that meet UK planning regulations, making the process seamless and efficient. This article breaks down the essentials of UK planning regulations and how they impact architectural drawings.
1. What Are UK Planning Regulations?
Overview
Planning regulations are legal requirements that govern land use, building design, and development projects across the UK. They aim to:
- Protect the environment.
- Ensure safety and functionality.
- Maintain harmony with local aesthetics and infrastructure.
Key Authorities
- Local Planning Authorities (LPAs): Responsible for assessing planning applications.
- National Planning Policy Framework (NPPF): Provides overarching guidance for sustainable development.
Tip: Familiarize yourself with the specific requirements of your local planning authority to streamline the approval process.
Learn more about the NPPF on Gov.uk
2. The Role of Architectural Drawings in Planning Applications
Why They Matter
Architectural drawings are critical for demonstrating how a proposed project complies with planning regulations. These drawings include:
- Site Plans: Show the property’s boundaries and relationship to surrounding areas.
- Floor Plans: Provide a detailed layout of internal spaces.
- Elevations: Highlight the external appearance of the building.
- Sections: Offer insights into structural and spatial arrangements.
Tip: Accurate, detailed drawings improve the likelihood of approval by clearly communicating your vision.
3. Common Planning Regulations Affecting Drawings
Building Height Restrictions
- Limitations on building height to preserve neighborhood character.
- Ensure your elevations comply with local height regulations.
Setback Requirements
- Specific distances buildings must maintain from property boundaries.
- Indicate setbacks clearly in your site plans.
Accessibility Standards
- Compliance with the Equality Act 2010 for inclusive design.
- Include accessible entrances, parking, and interior layouts.
Environmental Impact
- Consideration for green spaces, energy efficiency, and sustainable materials.
- Highlight eco-friendly features in your drawings.
Tip: Address these elements in your drawings to demonstrate compliance upfront.
4. How to Ensure Compliance in Your Architectural Drawings
Research Local Guidelines
- Consult your Local Planning Authority’s website for specific requirements.
- Review similar approved projects in the area for insights.
Use Advanced Tools
- Leverage CAD and BIM software to create precise and compliant drawings.
- Automate compliance checks with built-in features in modern design tools.
Collaborate with Experts
- Work with planners, surveyors, and consultants who understand UK regulations.
- Conduct pre-application consultations with your LPA for feedback.
Tip: Early collaboration can help identify and resolve potential issues before submission.
Explore planning application best practices on Planning Portal
5. The Importance of Accurate Site Surveys
Why Site Surveys Matter
Accurate site surveys provide the foundational data needed for compliant architectural drawings. They ensure:
- Precise boundary mapping.
- Accurate representation of existing features.
- Proper integration of new developments with existing infrastructure.
Best Practices
- Use professional surveyors equipped with modern tools like laser scanners.
- Cross-check survey data with planning requirements.
Tip: High-quality surveys reduce errors and increase approval chances.
6. Streamlining the Approval Process
Common Challenges
- Incomplete or inaccurate drawings.
- Misalignment with local regulations.
- Delays due to multiple revision cycles.
Solutions
- Submit a complete application package with all required documents and drawings.
- Address LPA feedback promptly to avoid delays.
- Use cloud-based tools for real-time collaboration and updates.
Tip: A well-prepared submission package minimizes rejections and accelerates approvals.
7. Why Choose Plan Craft Daily?
Expertise in UK Regulations
Our team has extensive experience navigating UK planning regulations, ensuring your drawings meet every requirement.
Advanced Technology
We use cutting-edge CAD and BIM tools to create precise, compliant, and visually compelling architectural drawings.
End-to-End Support
From site surveys to final submissions, we guide you through every step of the planning process.
Tip: Trusting experts saves time, reduces stress, and ensures project success.
Conclusion
Understanding and adhering to UK planning regulations is essential for successful architectural projects. By creating accurate, compliant drawings, you can navigate the approval process with confidence and efficiency.
At Plan Craft Daily, we are dedicated to helping you meet and exceed regulatory expectations. Contact us today to ensure your architectural drawings are ready for approval.

