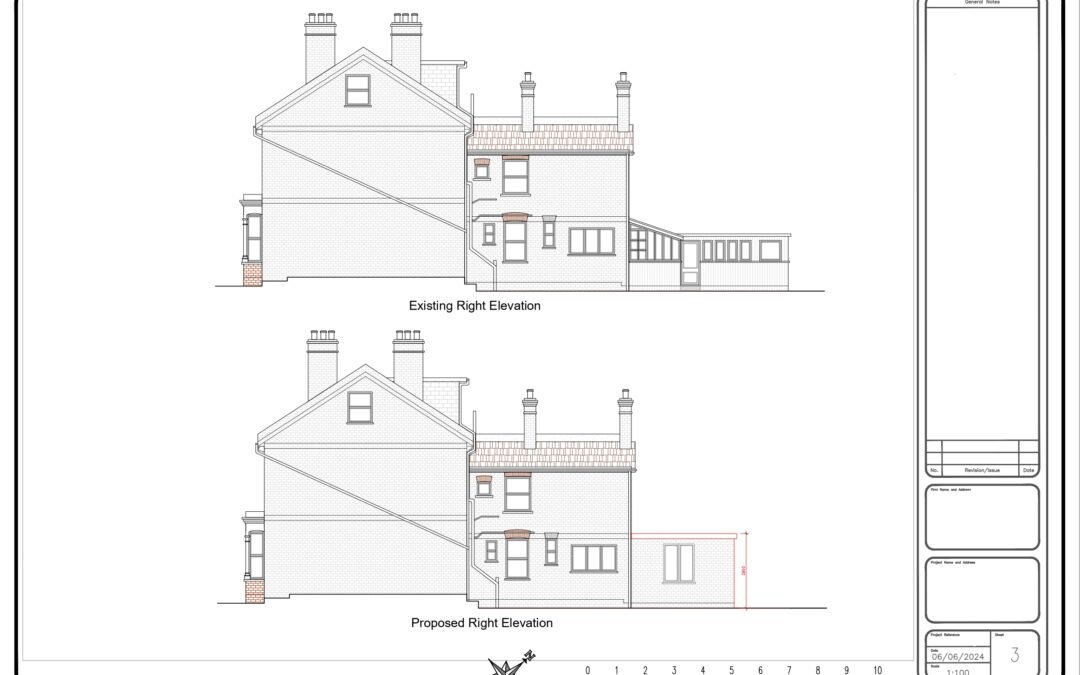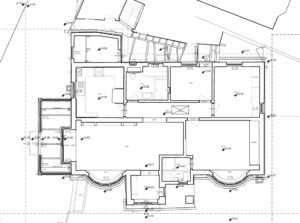Introduction
When it comes to architectural projects, achieving the perfect balance between design and functionality in proposed drawings is an art and a science. A visually stunning building is of little use if it fails to meet practical requirements, while a purely functional structure may lack the aesthetic appeal needed to stand out.
At Plan Craft Daily, we believe that great architecture combines beauty and practicality. This article explores how to balance design and functionality in proposed drawings, ensuring that projects are both visually compelling and fully functional.
1. Understanding the Purpose of Proposed Drawings
Key Objectives
Proposed drawings are not just about illustrating ideas—they serve as a roadmap for:
-
Communicating Vision: Conveying the architect’s creative intent.
-
Planning and Approvals: Meeting regulatory and zoning requirements.
-
Collaboration: Aligning stakeholders, including clients, contractors, and regulators.
Tip: Start with a clear understanding of the project’s goals to inform every design decision.
2. The Importance of Functionality
What is Functionality?
Functionality refers to how effectively a design meets the needs of its users. It includes:
-
Practical Layouts: Efficient use of space.
-
Accessibility: Compliance with standards like the Equality Act 2010.
-
Safety and Durability: Adhering to building regulations and ensuring longevity.
Common Pitfalls
-
Overemphasis on aesthetics at the expense of usability.
-
Ignoring the needs of end-users, such as mobility challenges or workspace efficiency.
Tip: Use a user-centric approach to ensure designs meet practical needs.
3. The Role of Design in Proposed Drawings
Why Design Matters
Aesthetics play a crucial role in:
-
Creating Visual Appeal: Ensuring the building aligns with its surroundings.
-
Enhancing Market Value: Attractive designs can boost property value.
-
Building Identity: Reflecting the personality of the brand or owner.
Striking the Right Balance
-
Avoid overly complex designs that compromise functionality.
-
Use materials and layouts that are both practical and visually appealing.
Tip: Collaborate with clients to understand their design preferences and integrate them seamlessly into functional layouts.
4. Key Elements for Balancing Design and Functionality
4.1 Space Planning
Efficient layouts maximize usability without sacrificing aesthetics. Tools like CAD and BIM can help optimize:
-
Room Sizes: Proportionate to intended usage.
-
Flow: Smooth transitions between spaces.
-
Storage: Built-in solutions that don’t disrupt the design.
Tip: Prioritize open, flexible layouts that can adapt to changing needs.
4.2 Material Selection
Choose materials that are:
-
Durable: Long-lasting and low-maintenance.
-
Sustainable: Environmentally friendly and energy-efficient.
-
Aesthetic: Complement the overall design theme.
Tip: Balance cost with performance to meet both design and functional goals.
4.3 Compliance with Regulations
Regulatory compliance ensures that proposed drawings:
-
Meet Safety Standards: Address fire safety, structural stability, and accessibility.
-
Streamline Approvals: Reduce delays in planning permissions.
Tip: Incorporate compliance checks early in the design process to avoid costly revisions.
5. Leveraging Technology for Better Outcomes
Tools for Success
Modern technology simplifies the process of balancing design and functionality:
-
CAD Software: Ensures precision and accuracy in layouts and details.
-
BIM Models: Provides 3D visualizations to evaluate designs in real-world contexts.
-
Energy Modeling: Assesses the efficiency of proposed designs.
Benefits
-
Faster iterations to test different layouts.
-
Better collaboration among stakeholders.
-
Enhanced visualization for clients and regulators.
Tip: Invest in tools that integrate seamlessly into your workflow for maximum efficiency.
Explore architectural tools on Autodesk
6. Examples of Successful Integration
Residential Projects
-
Challenge: Balancing modern aesthetics with family-friendly layouts.
-
Solution: Open-plan designs with practical storage and energy-efficient materials.
Commercial Projects
-
Challenge: Creating a striking visual identity while optimizing workspace functionality.
-
Solution: Flexible layouts with modular elements for scalability.
Tip: Learn from successful case studies to inspire your designs.
7. Why Choose Plan Craft Daily for Proposed Drawings?
Expertise in Balancing Priorities
We specialize in integrating design and functionality to create drawings that meet aesthetic and practical needs.
Technology-Driven Solutions
Our use of advanced tools ensures precision and compliance in every project.
Client-Centric Approach
We prioritize your vision while ensuring the end result is both beautiful and functional.
Tip: Trust a team that values your goals and delivers tailored solutions.
Conclusion
Balancing design and functionality in proposed drawings is essential for creating spaces that are both beautiful and practical. By focusing on user needs, leveraging technology, and ensuring compliance, architects can deliver exceptional results.
At Plan Craft Daily, we are committed to helping you achieve this balance. Let us turn your vision into reality with proposed drawings that meet every standard.
Contact us today to get started on your next project.

