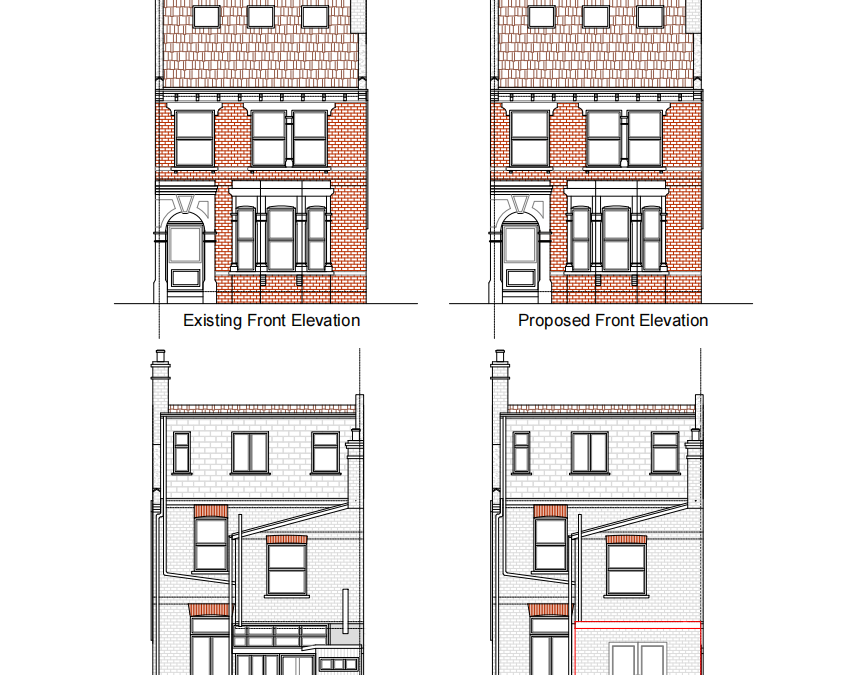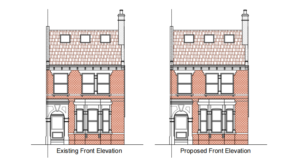Introduction
The architectural world is undergoing a remarkable transformation, driven by advancements in technology and shifting industry demands. Traditional blueprints are becoming a thing of the past, with digital solutions like CAD (Computer-Aided Design) and BIM (Building Information Modeling) leading the charge.
By 2025, the evolution of architectural drawing plans will redefine how architects design, collaborate, and build. At Plan Craft Daily, we embrace these changes and leverage cutting-edge tools to stay ahead of the curve. In this article, we’ll explore how architectural drawing plans are set to evolve and what it means for the industry.
1. The Shift from Paper to Digital
The Current State
While many architects have transitioned to digital tools, a significant number still rely on traditional blueprints. However, by 2025, paper-based designs will largely be replaced by fully digital workflows.
Key Benefits of Digital Plans
-
Accessibility: Cloud-based systems enable access from anywhere.
-
Accuracy: Digital tools minimize errors and enhance precision.
-
Sustainability: Reduced reliance on paper aligns with eco-friendly practices.
Tip: Transitioning to digital tools now will prepare your practice for the future.
Learn about digital drafting tools on Autodesk
2. The Rise of BIM and Integrated Workflows
What is BIM?
Building Information Modeling (BIM) is a digital representation of a building’s physical and functional characteristics. It allows architects, engineers, and contractors to collaborate seamlessly.
How BIM Will Transform Plans
-
Enhanced Visualization: 3D models provide a comprehensive view of designs.
-
Improved Coordination: Real-time updates ensure all stakeholders work from the same data.
-
Data-Rich Plans: BIM integrates detailed metadata, from material specifications to lifecycle information.
Tip: Adopting BIM early gives firms a competitive edge.
3. AI and Machine Learning in Design
The Role of AI
Artificial Intelligence (AI) is already making waves in architecture, and by 2025, its impact will only grow. AI-powered tools can:
-
Generate Designs: Automate repetitive tasks like layout generation.
-
Optimize Plans: Suggest efficient layouts based on project goals.
-
Analyze Compliance: Flag potential issues with building codes or regulations.
Tip: Use AI to enhance creativity and efficiency, not replace human expertise.
4. Sustainability-Driven Designs
A Growing Priority
Sustainability is no longer optional. By 2025, architectural drawings will increasingly incorporate eco-friendly solutions, such as:
-
Energy Modeling: Assessing a building’s energy performance during the design phase.
-
Material Efficiency: Reducing waste through precise planning.
-
Green Features: Including renewable energy systems, green roofs, and water-saving technologies.
Tip: Highlight sustainability features in your designs to align with client expectations and regulations.
Discover sustainable architecture practices on ArchDaily
5. Cloud-Based Collaboration
The Future of Teamwork
Remote work and global collaboration are here to stay. Cloud-based tools will be the backbone of architectural projects by 2025, enabling:
-
Real-Time Updates: Instant changes visible to all stakeholders.
-
Centralized Data: One source of truth for all project information.
-
Seamless Communication: Integrated platforms for messaging, file sharing, and task management.
Tip: Invest in cloud-based systems like Autodesk Construction Cloud or Procore to stay competitive.
6. Advanced Visualization Techniques
AR and VR in Architecture
Augmented Reality (AR) and Virtual Reality (VR) are revolutionizing how designs are presented and reviewed. By 2025, these tools will:
-
Enhance Client Presentations: Allow clients to “walk through” designs before construction.
-
Improve Design Accuracy: Visualize spatial relationships in real time.
-
Streamline Approvals: Faster feedback cycles with immersive experiences.
Tip: Incorporating AR/VR into your workflow can set you apart from competitors.
7. Automation and Parametric Design
The Role of Automation
Parametric design uses algorithms to automatically adjust elements based on predefined rules. This approach will:
-
Speed Up Revisions: Automated changes across multiple drawings.
-
Optimize Resources: Generate the most efficient layouts.
-
Increase Creativity: Free up time for innovative thinking.
Tip: Tools like Grasshopper and Rhino are leading the charge in parametric design.
8. Data-Driven Decision Making
Leveraging Big Data
By 2025, data will play a central role in architectural design. Architects will use data to:
-
Predict Trends: Analyze market needs for better project alignment.
-
Optimize Designs: Use historical data to refine layouts and materials.
-
Improve Sustainability: Measure environmental impact before construction begins.
Tip: Data-driven insights lead to better, faster, and more cost-effective designs.
Why Choose Plan Craft Daily?
Staying Ahead of the Curve
At Plan Craft Daily, we are at the forefront of technological advancements, ensuring our clients benefit from the latest tools and techniques.
Comprehensive Services
From CAD drawings to BIM integration, we provide end-to-end solutions for architectural projects.
Client-Centric Approach
We prioritize collaboration and innovation to deliver designs that exceed expectations.
Tip: Partner with a team that embraces change to future-proof your projects.
Conclusion
The evolution from blueprints to CAD and beyond marks an exciting era for architecture. By embracing advancements like BIM, AI, and sustainability-driven design, architects can deliver better, more efficient projects by 2025.
At Plan Craft Daily, we’re committed to staying ahead of industry trends and empowering architects with the tools they need to succeed.

