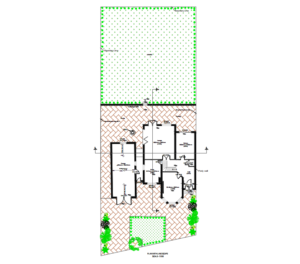Introduction
When it comes to securing planning approvals, accurate drawings are more than just blueprints—they are the foundation of a successful application. Whether you’re planning a home extension, commercial development, or a new build, precise and compliant drawings play a vital role in communicating your vision to planning authorities.
At Plan Craft Daily, we understand the importance of clarity, detail, and compliance in every set of planning drawings. In this article, we’ll explore how accurate drawings influence planning applications, common pitfalls to avoid, and how our expertise ensures smooth approvals.
1. Why Accurate Drawings Are Essential for Planning Applications
Overview
Accurate drawings provide planning authorities with a clear representation of your proposed development. Any discrepancies can lead to delays, rejection, or costly revisions.
Key Benefits
-
Clarity: Eliminates confusion during the review process.
-
Compliance: Ensures adherence to local building codes and regulations.
-
Efficiency: Reduces back-and-forth communication and revisions.
Common Issues with Inaccurate Drawings
-
Misaligned dimensions.
-
Missing structural details.
-
Failure to meet local authority standards.
Tip: Always cross-check your planning drawings with site measurements and regulations.
2. Key Elements of Planning Application Drawings
Site Plan
A detailed map showing the location and orientation of the proposed development within its surroundings.
Floor Plans
Detailed layouts of each floor, including room dimensions, doors, and windows.
Elevations
Front, rear, and side views of the structure, showing design and height details.
Sections
Cross-sectional views showing internal structural elements.
Tip: Ensure every drawing includes accurate scales and clear labels.
Learn more about planning application requirements on Planning Portal
3. How Inaccurate Drawings Can Derail Planning Applications
Delays in Approval
Inaccuracies can result in prolonged review times and repeated revisions.
Increased Costs
Errors in drawings may require costly corrections and resubmissions.
Risk of Rejection
Non-compliance with building regulations can lead to outright application rejection.
Tip: Avoid last-minute changes to critical drawings.
4. How Plan Craft Daily Ensures Accurate Planning Drawings
Advanced Survey Techniques
We use laser scanning technology to capture precise site measurements.
Experienced Technicians
Our team of skilled CAD professionals ensures every detail is accurate.
Compliance with Regulations
Every drawing is reviewed for alignment with UK planning standards.
Quality Control
Multiple verification stages ensure zero errors.
Tip: Partnering with experts saves time and eliminates costly mistakes.
5. The Planning Application Process Simplified
Step 1: Initial Consultation
Understanding your project requirements and goals.
Step 2: Site Survey
Capturing accurate site data using advanced tools.
Step 3: Drafting Drawings
Creating detailed site plans, floor plans, and elevations.
Step 4: Quality Checks
Ensuring compliance with local authority requirements.
Step 5: Submission Support
Providing finalized drawings ready for submission.
Tip: Keep all supporting documentation organized for smooth submission.
6. The Role of Technology in Accurate Drawings
CAD Software
We use state-of-the-art CAD tools for precision.
BIM Integration
Building Information Modeling ensures accurate 3D visualization.
Digital Collaboration
Cloud-based tools streamline communication and updates.
Tip: Leverage modern technology to minimize drawing errors.
Explore CAD technology advancements on Autodesk
7. Common Mistakes in Planning Drawings (and How We Fix Them)
Misaligned Dimensions
We cross-check every measurement against survey data.
Missing Annotations
Every detail is clearly labeled to avoid misinterpretation.
Non-Compliance
Our experts ensure all plans meet UK building regulations.
Tip: Avoid DIY planning drawings for complex projects.
8. The Importance of Professional Expertise
Experience Matters
Skilled professionals understand the nuances of planning requirements.
Attention to Detail
Small errors can have significant consequences—professionals minimize these risks.
Long-Term Value
Accurate plans save money by avoiding costly revisions and resubmissions.
Tip: Investing in professional planning services pays off in the long run.
9. How to Prepare for a Planning Application with Plan Craft Daily
Gather Relevant Information
Provide accurate property details and project objectives.
Conduct a Site Survey
Ensure measurements are precise and up-to-date.
Communicate Clearly
Share your vision and concerns with our team.
Review Drawings Thoroughly
Double-check for errors before final submission.
Tip: Early preparation minimizes delays.
Learn about the planning application process on Gov.uk
10. Why Choose Plan Craft Daily for Planning Application Drawings?
-
Accuracy First: Our drawings are error-free and precise.
-
Industry Expertise: Years of experience with planning authorities.
-
Timely Delivery: Projects delivered on schedule.
-
Client-Centric Approach: Tailored solutions for every project.
Tip: Choosing the right partner is crucial for planning success.
Conclusion
Accurate drawings are not just a requirement—they are the cornerstone of every successful planning application. At Plan Craft Daily, we combine technology, expertise, and dedication to deliver flawless planning drawings that align with regulatory standards and client expectations.
Whether you’re planning a home extension, commercial project, or property development, our team ensures your application stands out for all the right reasons.

