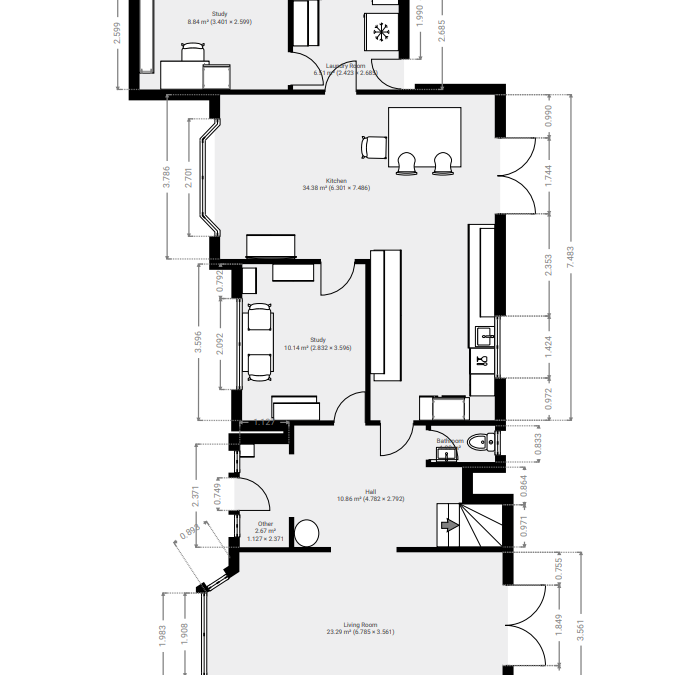Best Measured Site Survey Services in London – Plan Craft Daily’s Expertise
Introduction
In the ever-evolving world of construction, property development, and architectural planning, measured site surveys stand as a critical foundation for any successful project. Accurate data and precise measurements are essential for reducing costly errors, streamlining the planning process, and ensuring project timelines remain on track.
At Plan Craft Daily, we specialize in delivering industry-leading measured site survey services in London. With cutting-edge technology, a skilled team, and a commitment to excellence, we have become the trusted choice for architects, developers, and property owners across the city.
In this guide, we’ll explore the significance of measured site surveys, what sets Plan Craft Daily apart, and how our expertise ensures accurate and reliable results for every project.
1. What is a Measured Site Survey?
Overview
A measured site survey involves capturing precise data about a site’s physical features, boundaries, and existing structures. These surveys serve as the backbone for renovations, refurbishments, and new construction projects.
Key Features
-
Accurate representation of site dimensions.
-
Detailed floor plans, elevations, and cross-sections.
-
Digital drawings compatible with CAD and BIM software.
Why It Matters
-
Minimizes design and construction errors.
-
Provides architects and planners with reliable data.
Tip: Always start your project with a professional measured site survey to avoid costly mid-project revisions.
2. Why Choose Plan Craft Daily for Measured Site Surveys?
Expertise and Experience
Our team of qualified surveyors and CAD technicians brings years of experience to every project, ensuring precise results.
State-of-the-Art Technology
We utilize advanced tools, including laser scanners and 3D modeling software, to deliver highly accurate data.
Customized Solutions
Every site is unique, and we tailor our surveys to meet the specific needs of your project.
Commitment to Deadlines
Timely delivery is our priority, ensuring your project progresses without unnecessary delays.
Tip: Work with a team that combines experience, technology, and dedication for superior results.

3. Our Measured Site Survey Process
Note: Above is one of our manual survey draft.
Step 1: Initial Consultation
We begin with a thorough discussion to understand your project’s requirements, scope, and objectives.
Step 2: On-Site Data Collection
Using advanced surveying equipment, we collect accurate site measurements and spatial data.
Step 3: Data Analysis and Drafting
Our team processes the raw data into detailed CAD drawings, plans, and 3D models.
Step 4: Quality Assurance
Each survey undergoes a meticulous quality check to ensure precision and compliance with industry standards.
Step 5: Final Delivery
We provide detailed digital drawings and offer support for any clarifications.
Tip: Regular communication throughout the survey process ensures alignment with your project goals.
4. Applications of Measured Site Surveys
Renovations and Refurbishments
Accurate measurements are essential for planning upgrades, extensions, or refurbishments.
New Construction Projects
Surveys act as the foundation for designing new structures.
Tip: Use measured surveys as a baseline for any major architectural or structural changes.
Explore planning guidelines on Planning Portal
5. Cutting-Edge Technology in Our Surveys
Laser Scanning
We use high-precision laser scanning tools to capture even the most intricate details.
CAD Software
Our team converts survey data into detailed CAD drawings suitable for planning and construction.
Cloud-Based Collaboration
Real-time access to survey data ensures smooth communication between all stakeholders.
Tip: Advanced technology reduces errors and speeds up the survey process.
Discover the role of BIM in modern architecture on Autodesk
6. The Importance of Accuracy in Measured Site Surveys
Avoid Costly Mistakes
Accurate site measurements prevent design flaws and expensive corrections.
Enhance Project Planning
Reliable data ensures smooth project workflows and better resource allocation.
Meet Regulatory Requirements
Accurate site data supports compliance with UK building regulations and local authority standards.
Tip: Always partner with a survey provider that emphasizes accuracy and precision.
Learn about UK Building Regulations on Gov.uk
7. Client Testimonials
-
“Plan Craft Daily’s measured surveys played a crucial role in our renovation project. Their accuracy and professionalism saved us time and money!” – Sarah K., Property Developer
-
“The team was efficient, knowledgeable, and delivered exactly what we needed. Highly recommend their services.” – John L., Architect
Tip: Client feedback is a testament to a survey provider’s reliability.
8. How to Get Started with Plan Craft Daily
Step 1: Contact Us
Reach out through our website or give us a call.
Step 2: Share Project Details
Discuss your project requirements, timeline, and objectives with our team.
Step 3: Book a Site Visit
Schedule a convenient time for our surveyors to visit your site.
Step 4: Receive Your Survey
Get detailed, accurate drawings tailored to your needs.
Tip: Early engagement ensures smoother project execution.
Conclusion
When it comes to measured site surveys in London, Plan Craft Daily is the name you can trust. Our commitment to precision, advanced technology, and client satisfaction ensures every project starts with a solid foundation.
Whether you’re planning a renovation or starting a new construction project, our expertise will guide you every step of the way.
