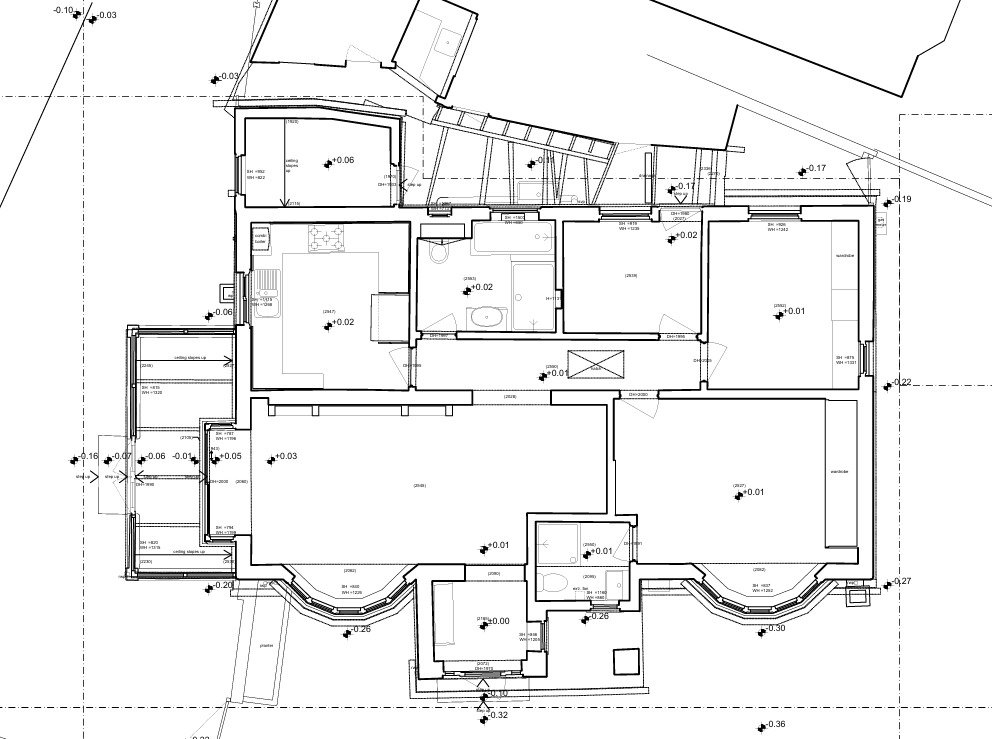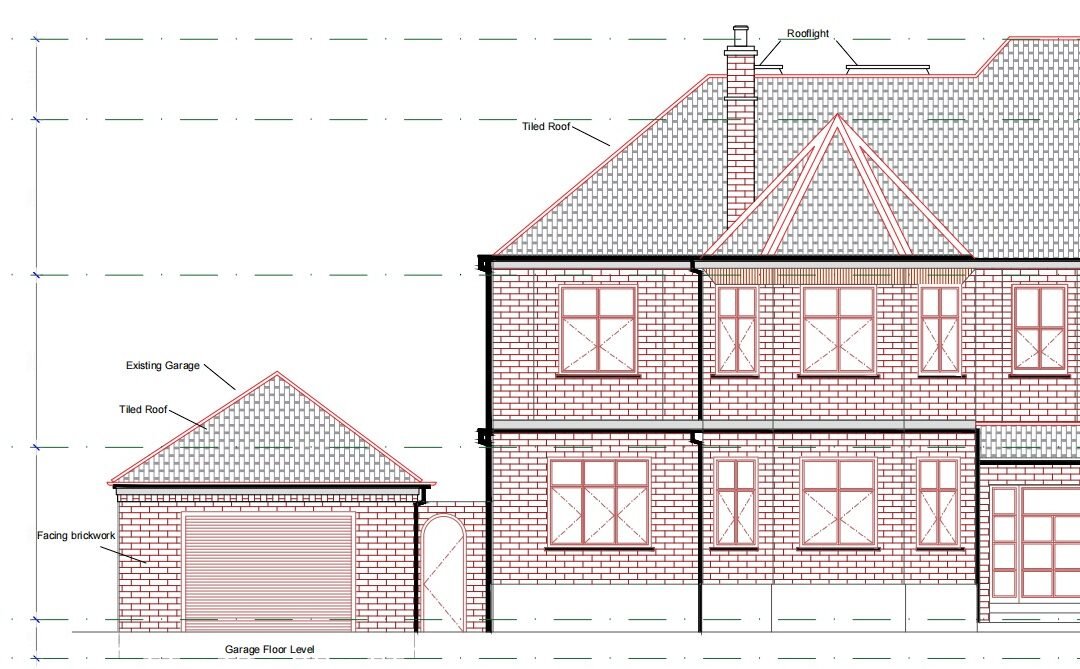Introduction
In the world of architecture, construction, and property management, measured survey play a critical role in ensuring precision, accuracy, and efficiency in planning and design. These surveys provide an accurate representation of a building or site, serving as the foundation for renovations, refurbishments, or new construction projects.
At Plan Craft Daily, we specialize in delivering detailed measured surveys that align with industry standards and client requirements. In this comprehensive guide, we’ll walk you through everything you need to know about measured surveys—what they are, why they matter, and how our expertise ensures outstanding results.
Learn more about measured surveys on Wikipedia
What is a Measured Survey?
Overview
A measured survey is a detailed and accurate representation of an existing building or site, captured through precise measurements and data collection techniques.
Key Features
-
Accurate representation of physical spaces.
-
Includes floor plans, elevations, and cross-sections.
-
Digital outputs compatible with CAD and BIM software.
Why Are Measured Surveys Important?
-
Serve as the foundation for planning and design.
-
Ensure compliance with UK building regulations.
-
Prevent costly errors during renovations or new builds.
Tip: Always opt for a professional measured survey before starting any construction or refurbishment project.
Read about UK Building Regulations on the official government website
Types of Measured Surveys
1. Building Surveys
-
Focus on internal and external building measurements.
-
Includes floor plans, elevations, and structural details.
2. Topographical Surveys
-
Maps out land contours, features, and boundaries.
-
Essential for landscape and large-scale developments.
3. Heritage Surveys
-
Specialized surveys for historical and listed buildings.
-
Ensures preservation and compliance with heritage regulations.
4. Lease Plans
-
Required for property leasing and legal documentation.
-
Compliant with UK Land Registry requirements.
Tip: Choose the survey type that aligns with your project’s goals and requirements.

The Measured Survey Process at Plan Craft Daily
Step 1: Initial Consultation
- Understanding client requirements.
- Identifying project objectives.
Step 2: Site Visit and Data Collection
- Use of advanced laser scanning equipment.
- Capturing precise measurements and spatial data.
Step 3: Data Processing and Drafting
- Converting raw data into detailed CAD drawings.
- Ensuring alignment with industry standards.
Step 4: Quality Assurance
- Cross-checking measurements and data.
- Ensuring drawing accuracy.
Step 5: Final Delivery
- Providing CAD drawings, 2D plans, or BIM models.
- Support for client reviews and adjustments.
Tip: Clear communication during each stage ensures seamless project execution.
Discover how CAD technology enhances surveys on Autodesk
Tools and Technology We Use
At Plan Craft Daily, we rely on cutting-edge technology to deliver precise measured surveys.
1. Laser Scanners
- High-precision laser scanning for accurate data capture.
2. CAD Software
- Industry-standard software for creating digital plans.
3. BIM Integration
- Building Information Modelling (BIM) for advanced 3D modeling.
4. Cloud-Based Collaboration Tools
- Seamless sharing and access to project files.
Tip: Investing in technology ensures both speed and accuracy in survey outputs.
Learn about BIM technology on BuildingSMART
Applications of Measured Surveys
1. Renovations and Refurbishments
- Accurate plans streamline planning and execution.
2. New Construction Projects
- Essential for site assessment and design validation.
3. Planning Applications
- Compliance with local authority regulations.
4. Property Transactions
- Provides clarity for lease agreements and legal compliance.
Tip: Measured surveys reduce risks associated with inaccurate or outdated site information.
Understand planning application processes on Planning Portal
Why Choose Plan Craft Daily for Measured Surveys?
1. Expertise and Experience
- A team of skilled surveyors and CAD technicians.
2. Precision and Accuracy
- Cutting-edge technology ensures unmatched accuracy.
3. Quick Turnaround Time
- Efficient processes for timely project delivery.
4. Client-Centric Approach
- Transparent communication and tailored solutions.
5. Compliance with Regulations
- Ensures all plans meet UK building standards.
Tip: Trust experienced professionals for projects requiring precision and compliance.
How to Get Started with Plan Craft Daily
Step 1: Reach Out to Us
- Contact our team via our website or phone.
Step 2: Project Discussion
- Share your project details and objectives.
Step 3: Site Visit Scheduling
- Book a convenient time for on-site data collection.
Step 4: Receive Your Plans
- Get precise drawings tailored to your needs.
Get in touch with Plan Craft Daily today!
Conclusion
Measured surveys are the foundation of every successful architectural or construction project. At Plan Craft Daily, our commitment to precision, technology, and client satisfaction ensures you receive results you can trust.
From residential renovations to large-scale developments, we provide the expertise you need to bring your vision to life.
Partner with Plan Craft Daily and start your project with confidence.
Visit us here to learn more about our services.
