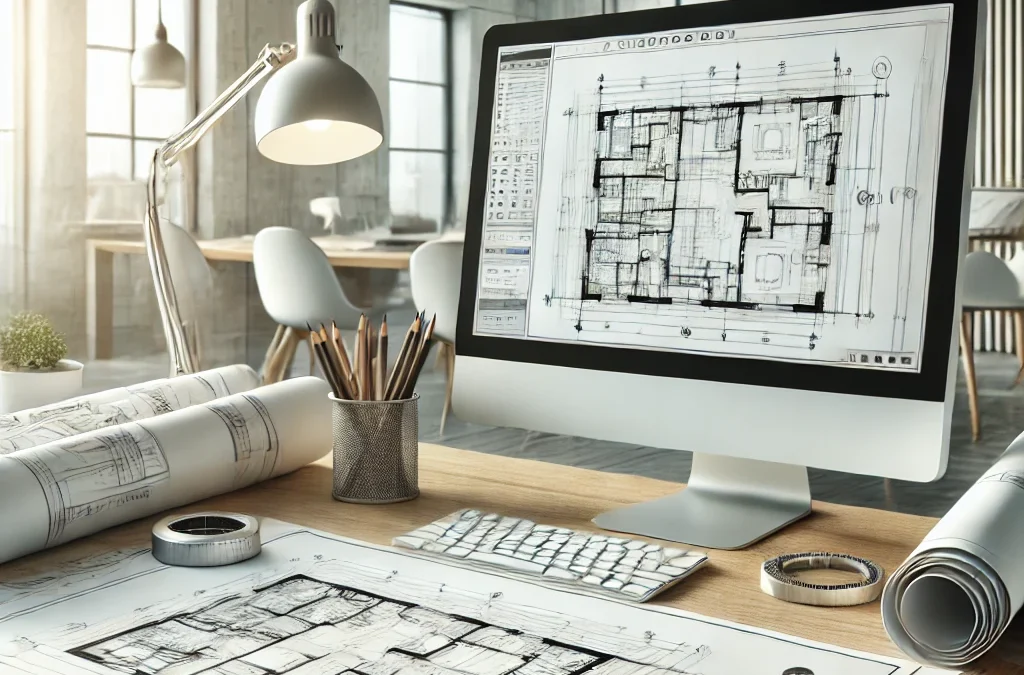Introduction to 2D Plans
A 2D plan in AutoCAD is a two-dimensional representation of a structure, space, or object. These plans are typically used in the architecture, engineering, and construction industries to communicate detailed layouts, dimensions, and features of a design. By providing a top-down view, 2D plans serve as a blueprint for various projects, ranging from residential and commercial buildings to infrastructure and machinery.
Key Features of a 2D Plan
1. Flat Representation
A 2D plan displays only the length and width of objects, excluding the depth or height. This flat perspective is essential for:
-
Floor plans.
-
Site layouts.
-
Structural detailing.
2. Detailed Annotations
Annotations such as dimensions, labels, and notes are integrated into 2D plans to provide clarity. These details ensure accurate communication of measurements and specifications among stakeholders.
3. Layer Management
In AutoCAD, 2D plans often use layers to separate different elements, such as walls, electrical systems, plumbing, and furniture. Layers allow for easy editing and organization.
4. Precision Tools
AutoCAD’s tools, such as snap, grid, and measurement functions, ensure that 2D plans are created with high precision, minimizing errors during construction or manufacturing.
Why Use AutoCAD for 2D Plans?
AutoCAD is a leading software for creating 2D plans due to its versatility and reliability. Here’s why it’s widely preferred:
1. Ease of Use
With an intuitive interface and powerful tools, AutoCAD simplifies the process of drafting detailed 2D plans, making it accessible even for beginners.
2. Customization
Users can customize templates, toolbars, and commands to suit specific project requirements, enhancing productivity.
3. Compatibility
AutoCAD files are compatible with various other software platforms, enabling seamless collaboration across teams.
4. Accurate Scaling
AutoCAD allows precise scaling, ensuring that all elements of the 2D plan maintain proportion and accuracy.
Applications of 2D Plans in AutoCAD
1. Architectural Design
2D plans are essential for:
-
Creating floor plans.
-
Planning furniture layouts.
-
Designing interiors and exteriors.
2. Engineering Drawings
Engineers use 2D plans for:
-
Structural blueprints.
-
Electrical wiring layouts.
-
Plumbing system designs.
3. Urban Planning
City planners rely on 2D plans to:
-
Map out land usage.
-
Design transportation networks.
-
Plan utility services.
4. Manufacturing and Product Design
In manufacturing, 2D plans detail components, machinery layouts, and assembly processes.
Benefits of Using 2D Plans
1. Enhanced Visualization
2D plans provide a clear and concise representation of the project, aiding in better understanding and decision-making.
2. Effective Communication
They bridge communication gaps between architects, engineers, and contractors by presenting a unified design language.
3. Time and Cost Efficiency
Accurate 2D plans reduce errors, saving time and costs during the execution phase of the project.
Conclusion
A 2D plan in AutoCAD is an indispensable tool for professionals in design and construction. With its ability to provide clear, precise, and scalable representations, AutoCAD simplifies complex projects and ensures successful execution. Whether you’re an architect, engineer, or manufacturer, mastering 2D plans in AutoCAD can significantly enhance your workflow and project outcomes.
