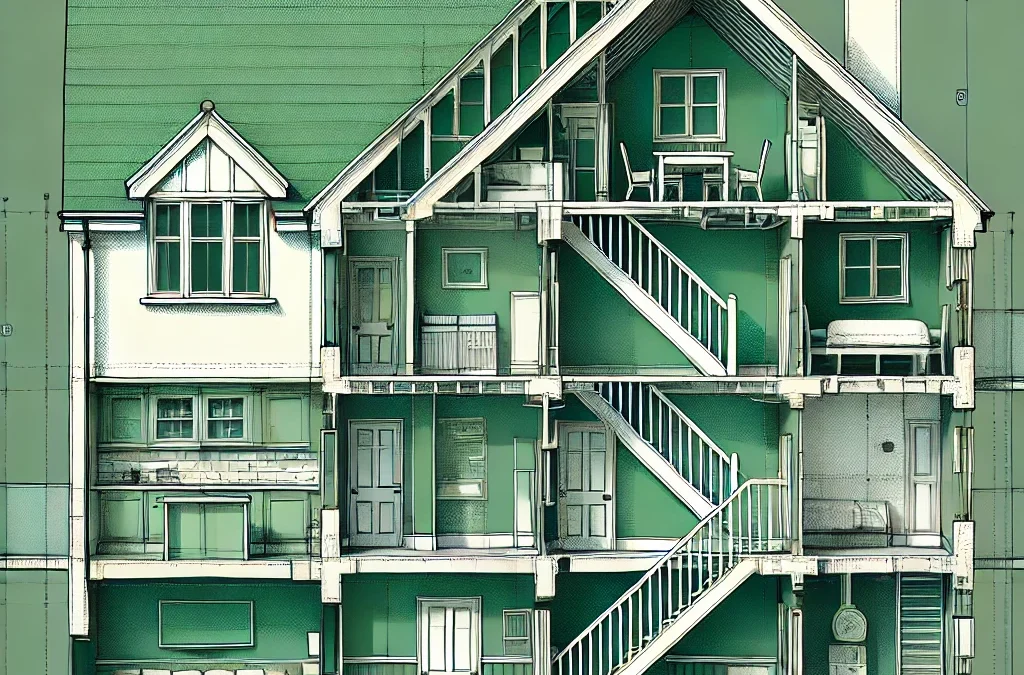-
In the competitive UK construction industry, efficient project planning is vital for success. Proposed drawings play a pivotal role in this process, serving as detailed blueprints that ensure a shared understanding of project goals. When architects and developers collaborate on proposed drawings, they foster better communication, reduce delays, and achieve more cost-effective outcomes.
Why Proposed Drawings Are Crucial for Collaboration
Enhancing Communication Between Architects and Developers
Clear communication is the cornerstone of successful construction projects. Proposed drawings provide a visual representation of the project, aligning architects and developers with a unified vision. These illustrations translate technical details into easily understandable formats, fostering smooth collaboration throughout the planning phase.
Establishing Clear Goals and Expectations
Proposed drawings act as a roadmap, outlining every aspect of the project—from structural and design elements to functionality and aesthetics. By defining clear goals and realistic timelines, architects and developers can prioritize tasks and maintain steady progress.
Benefits of Collaborative Proposed Drawings
Streamlining the Approval Process
In the UK, securing planning permissions and regulatory approvals is a critical step in construction. Collaborating on proposed drawings ensures plans comply with local regulations, expediting the approval process and avoiding costly delays.
Minimizing Costly Errors and Revisions
Miscommunication often leads to errors in proposed drawings, resulting in expensive changes during construction. Close collaboration helps identify potential issues early, reducing the likelihood of rework and saving both time and money.
How to Improve Collaboration on Proposed Drawings
Regular Communication and Meetings
Frequent discussions between architects and developers are essential. Regular meetings allow stakeholders to review proposed drawings, address concerns, and stay aligned with project progress. This proactive approach prevents minor issues from escalating into major setbacks.
Utilizing Advanced Design Tools
Modern design technologies, such as Building Information Modeling (BIM) and 3D rendering software, facilitate better collaboration. These tools provide a clear, interactive view of the project, enabling real-time adjustments and ensuring proposed drawings accurately reflect the project’s goals and technical requirements.
Long-Term Value of Collaborative Project Planning
Strengthening Relationships Between Architects and Developers
Collaboration fosters trust and lays the groundwork for future partnerships. Early involvement and open communication create a sense of shared responsibility, leading to better project outcomes and long-lasting professional relationships.
Ensuring Timely Project Completion
Efficient collaboration on proposed drawings results in well-structured project plans that are more likely to be completed on time and within budget. In the fast-paced UK construction market, avoiding delays and cost overruns is critical to staying competitive.
Best Practices for Creating Proposed Drawings Together
Involving Stakeholders Early
Engaging engineers, designers, consultants, and builders during the planning stage ensures all perspectives are considered. Early collaboration helps identify challenges and align the team on shared objectives.
Reviewing and Updating Drawings Regularly
Proposed drawings should evolve as the project progresses. Regular reviews ensure accuracy and allow adjustments for changes in scope, materials, or regulations. This adaptability is essential for keeping the project on track.
The Future of Proposed Drawings in UK Project Planning
Leveraging Innovative Design Solutions
Emerging technologies such as Virtual Reality (VR) and Augmented Reality (AR) are revolutionizing project planning. These tools provide immersive experiences, enabling architects and developers to visualize and refine proposed drawings with greater precision.
Embracing Sustainable Growth
Sustainability is increasingly central to UK construction. Proposed drawings are key to integrating eco-friendly materials and energy-efficient designs. Collaborative efforts ensure projects meet environmental standards while remaining functional and cost-effective.
Conclusion: The Power of Collaboration in Proposed Drawings
Proposed drawings are more than technical documents—they are the foundation of successful project planning and collaboration. By working together from the outset, architects and developers can ensure projects are completed on time, within budget, and to the highest standards.
Key Takeaways:
- Proposed drawings promote clarity and alignment among all stakeholders.
- Collaboration accelerates approvals and reduces costly mistakes.
- Regular communication and advanced design tools enhance the quality of proposed drawings.
- Early stakeholder involvement and frequent updates are vital for project success.
- Adopting innovative technologies and prioritizing sustainability will drive better outcomes for UK construction projects.
Through teamwork and innovation, architects and developers can craft projects that stand the test of time, meeting both practical needs and visionary goals.
