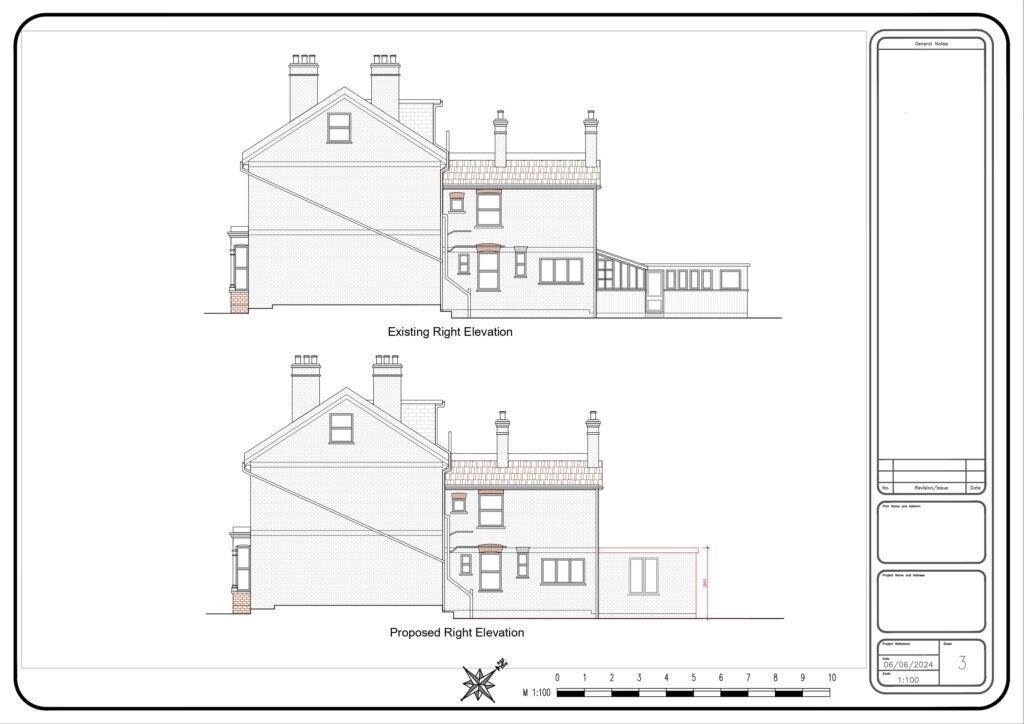A detailed architectural proposal for a building, room, or specific space, customized to meet the client’s needs and preferences. Usually starts with existing drawings.

● Rear Extension
● Side Extension
● Front Extension
● Interior Extension
● Garden Extension
● Garage Conversion
At Plan craft, we provide expertise in both working with existing designs and producing customized suggested drawings to meet your unique requirements. Our staff is committed to providing both current and suggested drawings within a timeframe of 3-5 business days, guaranteeing a smooth and effective procedure.
Proposed drawings are crucial for providing a visual representation of new designs or alterations to a building, room, or any other area in accordance with the client’s requirements. Our CAD team has vast expertise and profound understanding of building design rules, enabling us to proficiently manage a diverse range of suggested designs, which include:
– Rear extensions
– Side extensions
– Front extensions
– Internal modifications
– Loft conversions
– Garage conversions
We provide the designs in both PDF and DWG formats, offering versatility to accommodate your requirements. Our crew is readily accessible to provide answers to any inquiries or resolve any issues related to this service, guaranteeing that you get the necessary assistance throughout the whole procedure.
Our sketching services are priced at a very competitive rate. The ultimate price may vary based on the intricacy and magnitude of the undertaking. Each recommended drawing features three complimentary revisions to guarantee your contentment. A fee of £25 will be charged for the third and any subsequent modifications.
In 6 Easy Steps
We start with receiving your project with brief discussion and understanding requirements.
If you don't have any survey drafts, we have to conduct a site survey and prepare the drawings.
After completing the draft design, we will show it to you for further changes if needed.
If any changes/amendments needed, we will prepare 2-3 changes for free. For the 4th change charges are applicable.
After the changes/amendments, we will then show you the final drafts and submit the invoice for the CAD files and PDFs.
After confirming the final payment. We will then submit you the DWG file as well as the PDFs. We are happy to work with you again soon.
Find a team of surveyors and cad technician you can rely on. Every day, we build trust through communication, transparency, and results.