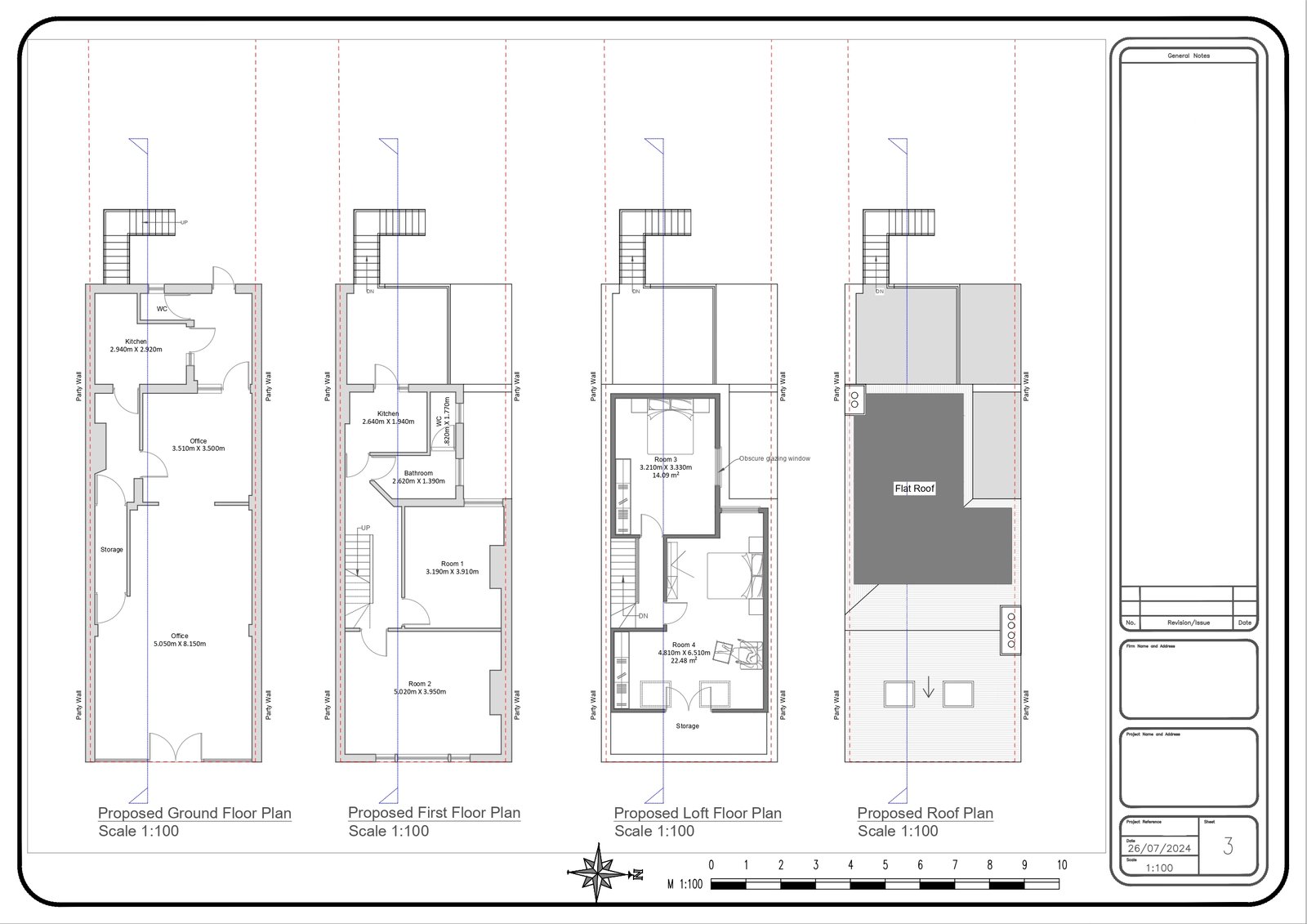Measured Survey & Existing Drawings



Survey & Existing Drawings
- ●
Measured Survey - ●
Preparing Existing Drawings - ●
Price covers all over London - ●
Submit within 3-5 working days - ●
Production in AutoCad
Steps We Follow

Receive Requirements
We start with receiving your project with brief discussion and understanding requirements


Do Site Survey if Needed
We start with receiving your project with brief discussion and understanding requirements


Draft First Design
We start with receiving your project with brief discussion and understanding requirements


Receive Client Feedback
We start with receiving your project with brief discussion and understanding requirements


Final Drawing on Feedback
We start with receiving your project with brief discussion and understanding requirements


Deliver Project
We start with receiving your project with brief discussion and understanding requirements
