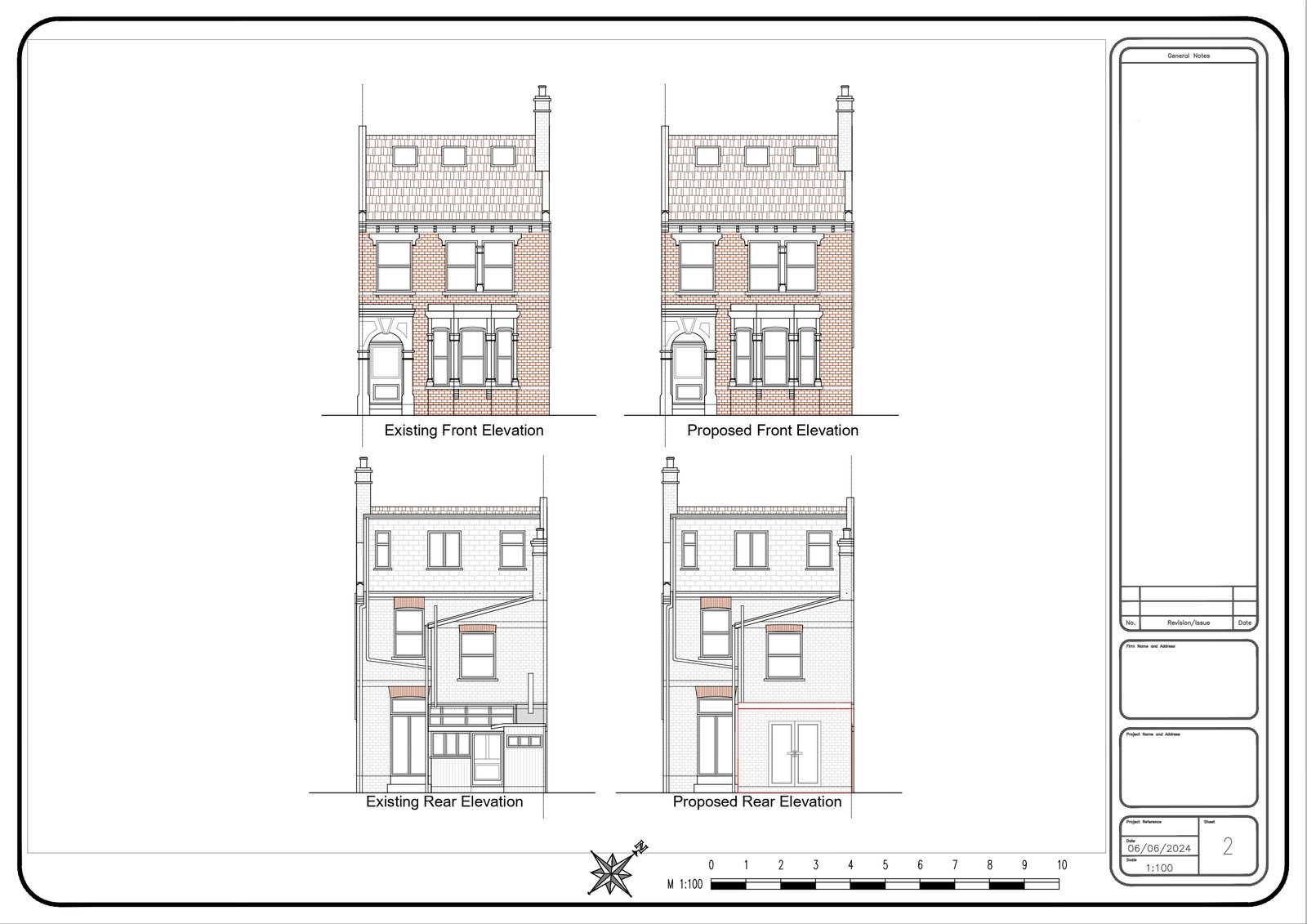Existing Drawing



Existing drawings providing accurate, scaled floor plans that precisely portray the arrangement of existing areas, including ground floors, first floors, lofts, and roofs as well as elevations & sections. These drawings are essential for comprehending the structural and spatial arrangement of a property and are often used for strategizing renovations, expansions, or other alterations. Aside from fundamental arrangements, preexisting diagrams might include precise elements such as manhole placements, tree orientations, drainage points, and parking areas, contingent upon the client’s specifications.
Existing Drawings
- ●
Proceeding with survey draft - ●
Submit within 3-5 working days - ●
Plans, Elevations & Sections - ●
Other details; MH locations etc. - ●
Production in AutoCad
Our Range of Services
Upon the completion of the site survey by the customer, the current CAD drawings will be prepared and delivered within a timeframe of 3-5 working days, at a very affordable cost. Our current drawings include detailed and well proportioned floor plans of existing structures, which also include required sections and elevations. These drawings are meticulously crafted to achieve a high level of precision, guaranteeing that every intricate feature is accurately represented in accordance with the established criteria for size, delivery dates, and prices.
In order to meet the unique requirements of our clients, we provide extra information such as the locations of manholes, positions of trees, placements of drains, and parking spots. Our objective is to provide a comprehensive and precise depiction of your current property, customized to meet your individual requirements. The drawings are often supplied in PDF, DWG formats, but we may also accept other formats based on your request.
Cost-effective and very efficient service
PCD provides a range of services for existing drawings, beginning at a reasonable price. This is a remarkable chance to improve the precision and strategic organization of your project, all while effectively managing expenses. In some cases, we provide both measured site surveys and existing drawings.
We encourage you to use this service immediately and observe how it may assist you in optimizing the potential of your project.
Feel free to reach out to us immediately to get an estimate or to request further information about measured site surveys and current drawings. We are well prepared to provide you with assistance for all of your requirements.
Steps We Follow

Receive Requirements
We start with receiving your project with brief discussion and understanding requirements.


Do Site Survey if Needed
If you don’t have any survey drafts, we have to conduct a site survey and prepare the drawings.


Draft First Design
After completing the draft design, we will show it to you for further changes if needed.


Receive Client Feedback
If any changes/amendments needed, we will prepare 2-3 changes for free. For the 4th change charges are applicable.


Final Drawing on Feedback
After the changes/amendments, we will then show you the final drafts and submit the invoice for the CAD files and PDFs.


Deliver Project
After confirming the final payment. We will then submit you the DWG file as well as the PDFs. We are happy to work with you again soon.
