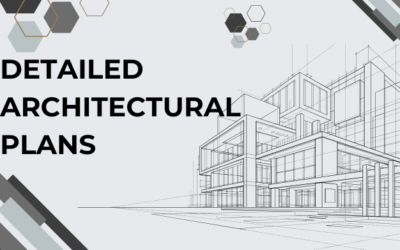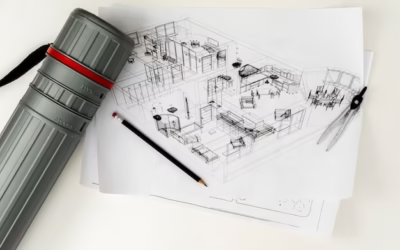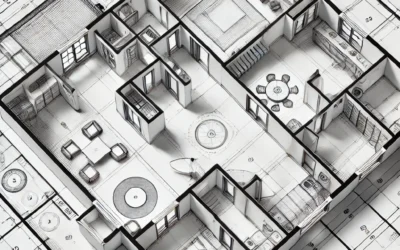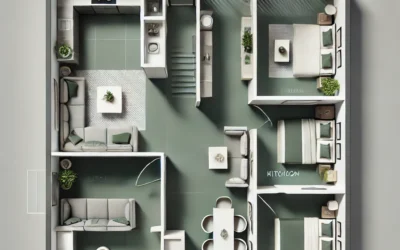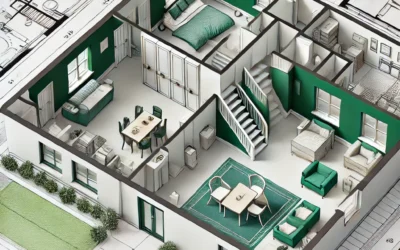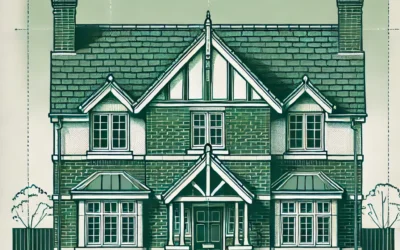Every successful business encounters challenges, whether they involve managing growth, adapting to industry changes, or resolving operational inefficiencies. Detailed architectural plans offer solutions by providing a clear and actionable roadmap for addressing these...
Blogs


Insights from our Team
Architectural Plans That Reflect Your Core Values: Designing the Heart of Your Business
A business is more than its products or services; it’s an expression of its values, mission, and vision. Architectural plans have the unique ability to bring these elements to life, transforming your physical space into a powerful reflection of what your business...
Why Do We Need a Lease Plan?
Introduction to Lease Plans A lease plan is a scaled drawing that defines the leased area within a property. Commonly used in legal agreements between landlords and tenants, these plans detail the boundaries of the leased space, shared areas, and access points. In the...
What is a 2D Plan in AutoCAD?
Introduction to 2D Plans A 2D plan in AutoCAD is a two-dimensional representation of a structure, space, or object. These plans are typically used in the architecture, engineering, and construction industries to communicate detailed layouts, dimensions, and features...
Architecture Drawing Plan: The Blueprint of Successful Projects in the UK
The Importance of an Architecture Drawing Plan in the UK In the UK, an architecture drawing plan is the foundation upon which successful construction and renovation projects are built. These detailed plans serve as the visual and technical representation of a...
Floor Plans for Office Spaces: Designing for Flexibility and Future Growth
Businesses in the UK need office spaces that are not only functional but also adaptable to evolving needs. A well-designed flexible floor plan provides the foundation for growth and change, enabling businesses to adjust to new technologies, operational shifts, and...
The Importance of Proposed New Build Plans for Large-Scale Commercial Developments
In the UK's competitive business environment, proposed new build plans are essential for the success of large-scale projects. These plans serve as roadmaps, bridging initial concepts with the final structure. They are not just technical documents but vital tools that...
Proposed Drawings: How Architects Can Collaborate for Efficient Project Planning
In the competitive UK construction industry, efficient project planning is vital for success. Proposed drawings play a pivotal role in this process, serving as detailed blueprints that ensure a shared understanding of project goals. When architects and developers...
Existing Drawings in the UK: A Vital Resource for Architectural Projects
The Importance of Existing Drawings in Architectural Projects In the UK, existing drawings are a crucial component of any architectural project, serving as the foundation for renovations, extensions, and refurbishments. These drawings provide detailed information...
