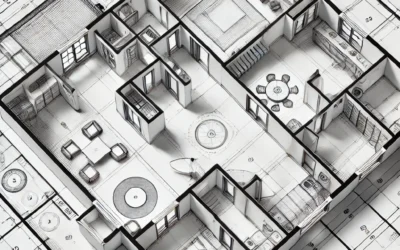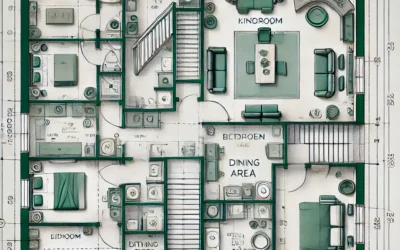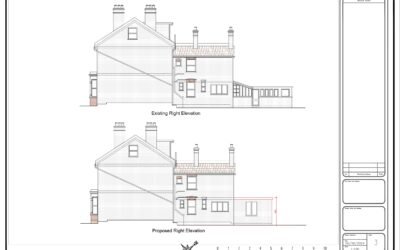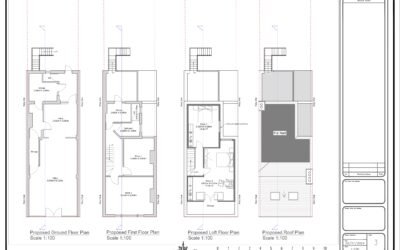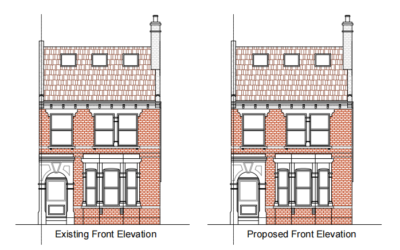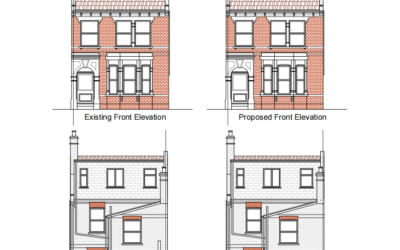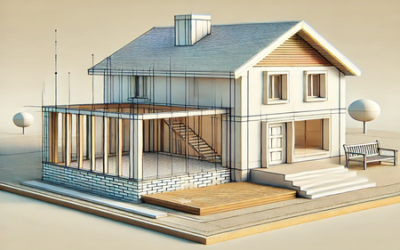Introduction Navigating the complex world of UK planning regulations is a crucial step for architects, developers, and planners. Architectural drawings are often at the heart of this process, serving as the foundation for securing approvals and ensuring compliance...
Blogs


Insights from our Team
Key Metrics to Measure Efficiency in CAD Drawing Projects
Introduction Efficiency is a cornerstone of successful CAD drawing projects. Whether you’re designing a residential building or a commercial complex, tracking the right metrics can help ensure timely delivery, optimal resource utilization, and high-quality outputs. At...
Balancing Design and Functionality in Proposed Drawings
Introduction When it comes to architectural projects, achieving the perfect balance between design and functionality in proposed drawings is an art and a science. A visually stunning building is of little use if it fails to meet practical requirements, while a purely...
Outsourcing Drawing Plans in 2025: A Strategic Move for UK Architects
Outsourcing Drawing Plans in 2025: A Strategic Move for UK Architects Introduction In the fast-paced architectural industry of 2025, outsourcing drawing plans has emerged as a transformative strategy for UK architects. By leveraging external expertise, architects can...
How Accurate CAD Drawings Simplify Building Regulation Approval
Introduction Securing building regulation approval is a critical step in any construction or renovation project. For architects, developers, and contractors, the process can often be complex and time-consuming. However, accurate Computer-Aided Design (CAD) drawings...
From Blueprint to CAD: How Architectural Drawing Plans Will Evolve by 2025
Introduction The architectural world is undergoing a remarkable transformation, driven by advancements in technology and shifting industry demands. Traditional blueprints are becoming a thing of the past, with digital solutions like CAD (Computer-Aided Design) and BIM...
Top Compliance Challenges in Architectural Drawings (and Solutions)
Introduction Compliance is a cornerstone of architectural projects. From building regulations to zoning laws, ensuring that architectural drawings meet the required standards is essential for project approval and success. However, navigating compliance challenges can...
5 Things Every Architect Should Know About Lease Plans – Plan Craft Daily
Introduction Lease plans are essential documents for property transactions and development projects, but not all architects fully understand their importance or the common pitfalls associated with them. At Plan Craft Daily, we know how critical it is for architects to...
How Plan Craft Daily Supports Architectural Projects Across Essex and Surrey
Introduction Architectural projects demand precision, collaboration, and expert insights to turn visions into reality. Whether it’s a residential development in Essex or a commercial build in Surrey, every detail matters. At Plan Craft Daily, we’re proud to offer...
