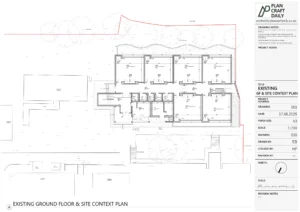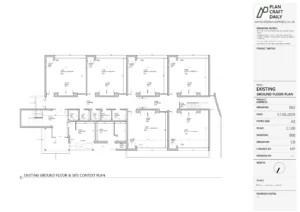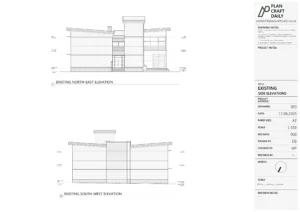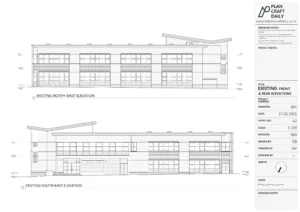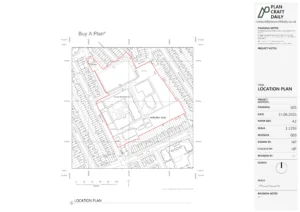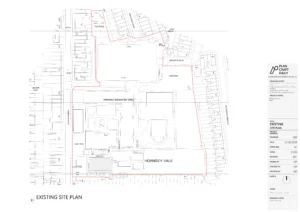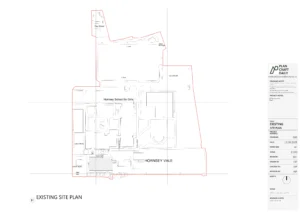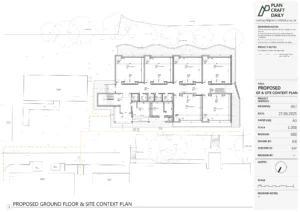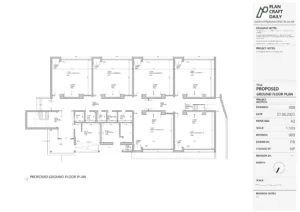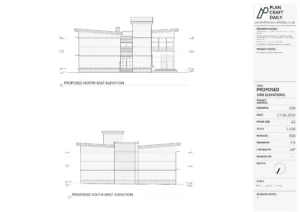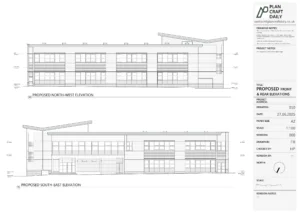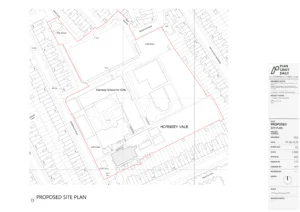Introduction to Lease Plans
A lease plan is a scaled drawing that defines the leased area within a property. Commonly used in legal agreements between landlords and tenants, these plans detail the boundaries of the leased space, shared areas, and access points. In the UK, lease plans must comply with HM Land Registry requirements to ensure legal validity in property transactions.
The Importance of Lease Plans
1. Legal Compliance
Lease plans are mandatory for registering leases with the Land Registry. This legal requirement ensures clarity and prevents disputes by accurately defining the leased premises. Without a compliant lease plan, a lease agreement cannot be registered, potentially jeopardizing the tenant’s legal rights.
2. Defining Boundaries
A lease plan eliminates ambiguity by clearly illustrating the boundaries of the leased area. This includes:
- Exclusive tenant areas.
- Shared spaces (e.g., hallways, parking lots).
- Access routes.
Clearly defined boundaries protect both landlords and tenants from future disputes over property usage.
3. Supporting Lease Agreements
Lease plans are integral to drafting lease agreements. By visually representing the leased area, they:
- Enhance understanding between parties.
- Provide a clear reference for legal clauses.
- Help avoid misinterpretation of the agreement.
4. Facilitating Property Transactions
For property owners and investors, lease plans streamline transactions by ensuring that the leased areas are well-documented. This clarity reduces the likelihood of complications during property sales or lease transfers.
Applications of Lease Plans
1. Commercial Properties
Lease plans are widely used in:
- Office buildings.
- Retail spaces.
- Industrial facilities. These plans help delineate leased spaces within larger complexes, ensuring fair usage and management.
2. Residential Properties
For apartments or multi-tenant homes, lease plans outline individual units and shared areas, ensuring tenants understand their rights and responsibilities.
3. Mixed-Use Developments
In properties combining residential, commercial, and recreational spaces, lease plans clarify the allocation of different areas, reducing conflicts among tenants and stakeholders.
Benefits of Accurate Lease Plans
1. Avoiding Disputes
Precise lease plans minimize misunderstandings about property boundaries and usage, fostering harmonious landlord-tenant relationships.
2. Enhancing Marketability
Properties with accurate lease plans are more attractive to potential tenants and buyers, as they demonstrate professionalism and reduce risks.
3. Ensuring Future Flexibility
Lease plans serve as a reference for future modifications, such as alterations to leased areas or adjustments to shared spaces, ensuring changes are documented accurately.
Creating a Lease Plan: Best Practices
1. Engage Qualified Professionals
Hire experienced surveyors or architectural firms to create lease plans that meet Land Registry standards. Their expertise ensures accuracy and compliance. You can learn more about our Lease Plan Drawings here.
2. Use Scaled Drawings
Ensure the lease plan is to scale (e.g., 1:100 or 1:200), with clear labeling of boundaries, measurements, and orientations.
3. Keep Plans Updated
Regularly review and update lease plans to reflect changes in the property, such as renovations or reconfigurations. This practice prevents discrepancies during future transactions.
Conclusion
Lease plans are an essential tool for landlords, tenants, and property investors. By providing a clear and legally compliant depiction of leased spaces, they prevent disputes, support lease agreements, and enhance property transactions. Investing in accurate lease plans ensures smooth operations, legal security, and long-term value in the competitive property market.


